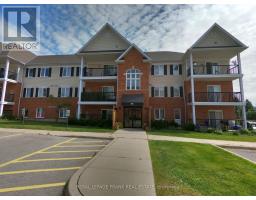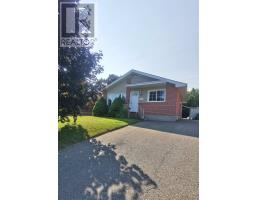109 YORK DRIVE, Peterborough, Ontario, CA
Address: 109 YORK DRIVE, Peterborough, Ontario
6 Beds5 BathsNo Data sqftStatus: Rent Views : 109
Price
$6,000
Summary Report Property
- MKT IDX9268953
- Building TypeHouse
- Property TypeSingle Family
- StatusRent
- Added12 weeks ago
- Bedrooms6
- Bathrooms5
- AreaNo Data sq. ft.
- DirectionNo Data
- Added On25 Aug 2024
Property Overview
Great Potential For The International Students. Amazing Location. Excellence Layout. Just Min Walk To The Brand New Bus Stop! Fleming College, Trent University, Your Work Place, City Amenities Such As Tim Horton's McDonalds, Grocery Store, Canadian Tire, Wal-Mart. Pizza Pizza And Much More. One Of The Best Location In Peterborough. Brand New House. Never Lived. Total Of 6 Bedrooms. Double Master Bedrooms. Separate Entrance To The Basement. Lot Of Natural Light. Total Of 4 Car Parking. Don't Miss It. If You Are Looking For September 1st, 2024. Don't Waste Your Time Keep Looking. One Of The Biggest House With Amazing Excellence Layout. More Facility With More People. Shows 10+++. (id:51532)
Tags
| Property Summary |
|---|
Property Type
Single Family
Building Type
House
Storeys
2
Community Name
Northcrest
Title
Freehold
Parking Type
Attached Garage
| Building |
|---|
Bedrooms
Above Grade
4
Below Grade
2
Bathrooms
Total
6
Partial
1
Interior Features
Appliances Included
Dishwasher, Dryer, Refrigerator, Stove, Washer
Flooring
Tile, Carpeted, Hardwood
Basement Features
Apartment in basement
Basement Type
N/A (Finished)
Building Features
Features
Conservation/green belt
Foundation Type
Concrete
Style
Detached
Heating & Cooling
Cooling
Central air conditioning
Heating Type
Forced air
Utilities
Utility Sewer
Sanitary sewer
Water
Municipal water
Exterior Features
Exterior Finish
Brick, Stone
Neighbourhood Features
Community Features
Community Centre
Amenities Nearby
Park, Public Transit
Parking
Parking Type
Attached Garage
Total Parking Spaces
4
| Level | Rooms | Dimensions |
|---|---|---|
| Second level | Bedroom 4 | 3.35 m x 3.66 m |
| Laundry room | 1.6 m x 1.84 m | |
| Loft | 5.49 m x 3.67 m | |
| Primary Bedroom | 3.66 m x 3.96 m | |
| Bedroom 2 | 3.66 m x 3.66 m | |
| Bedroom 3 | 3.35 m x 3.66 m | |
| Main level | Foyer | 1.83 m x 2.6 m |
| Dining room | 3.36 m x 4.28 m | |
| Kitchen | 4.3 m x 3.67 m | |
| Eating area | 4.3 m x 3.67 m | |
| Great room | 4.29 m x 5.2 m | |
| Office | 4.29 m x 3.06 m |
| Features | |||||
|---|---|---|---|---|---|
| Conservation/green belt | Attached Garage | Dishwasher | |||
| Dryer | Refrigerator | Stove | |||
| Washer | Apartment in basement | Central air conditioning | |||

















