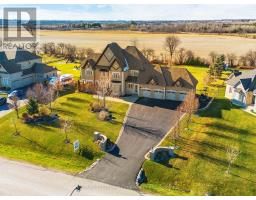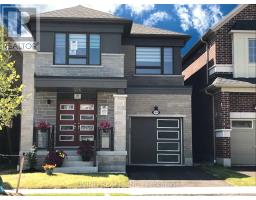1885 BAINBRIDGE Drive Pickering, Pickering, Ontario, CA
Address: 1885 BAINBRIDGE Drive, Pickering, Ontario
Summary Report Property
- MKT ID40654082
- Building TypeHouse
- Property TypeSingle Family
- StatusBuy
- Added6 days ago
- Bedrooms4
- Bathrooms4
- Area2151 sq. ft.
- DirectionNo Data
- Added On03 Jan 2025
Property Overview
1885 Bainbridge could be your dream home in one of Pickering's most sought-after neighborhoods! Main floor with chef’s delight kitchen overlooks the open concept living room and dining room. Complete with separate office space could be converted to an additional bedroom. Upstairs 3 generous sized bedrooms, primary complete with ensuite. Lower-level bonus is a 2 bedroom fantastic in-law suite with a separate side entrance - ideal for extended family or guests. The lower-level fridge is just 6 months old. This spacious property features a desirable corner lot just 2 minutes from Highway 401, making commuting a breeze. Enjoy the convenience of being within walking distance to the mall and a nearby playground, perfect for families. You'll also find a variety of amenities close by, including McDonald's, Walmart, Rona, the Dollar Store, Tim Hortons, and the LCBO. Plus, a mosque is just around the corner! With ample parking for up to 10 vehicles (8-car driveway plus 2-car garage), you'll never have to worry about space. This home is filled with upgrades: new windows (2022), new shingles (2018), and modern appliances including a dishwasher and stove (2012), a fridge (2023), and a new garage door (2024). The furnace was replaced in 2019, and you'll love the eco-friendly features like spray insulation (2022) and a Tesla charger in the garage. The 200-amp electrical service was updated in June 2022, including the panel. Step outside to enjoy the newly constructed covered deck (12' x 12') perfect for outdoor gatherings! Survey available. Don't miss out on this exceptional opportunity to own a beautiful home in a vibrant community. Schedule your viewing today! (id:51532)
Tags
| Property Summary |
|---|
| Building |
|---|
| Land |
|---|
| Level | Rooms | Dimensions |
|---|---|---|
| Second level | 4pc Bathroom | 7'10'' x 6'0'' |
| Bedroom | 11'5'' x 12'1'' | |
| Bedroom | 9'11'' x 12'2'' | |
| Full bathroom | 7'10'' x 4'9'' | |
| Primary Bedroom | 13'8'' x 13'0'' | |
| Lower level | Storage | 6'10'' x 4'10'' |
| Bedroom | 11'5'' x 9'6'' | |
| Recreation room | 18'7'' x 20'9'' | |
| Kitchen | 10'1'' x 9'10'' | |
| 3pc Bathroom | 6'10'' x 6'2'' | |
| Main level | 2pc Bathroom | 5'4'' x 4'9'' |
| Office | 11'5'' x 12'1'' | |
| Living room | 10'1'' x 14'11'' | |
| Dining room | 10'1'' x 10'5'' | |
| Kitchen | 11'4'' x 15'11'' |
| Features | |||||
|---|---|---|---|---|---|
| Corner Site | In-Law Suite | Attached Garage | |||
| Dishwasher | Dryer | Refrigerator | |||
| Stove | Washer | Central air conditioning | |||














































