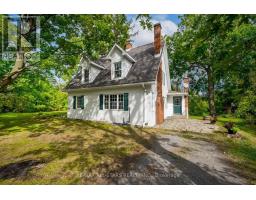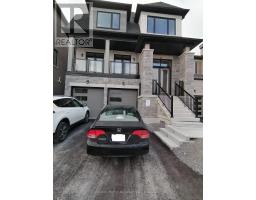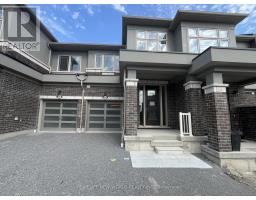1357 GULL CROSSING, Pickering, Ontario, CA
Address: 1357 GULL CROSSING, Pickering, Ontario
Summary Report Property
- MKT IDE9264277
- Building TypeRow / Townhouse
- Property TypeSingle Family
- StatusRent
- Added13 weeks ago
- Bedrooms3
- Bathrooms4
- AreaNo Data sq. ft.
- DirectionNo Data
- Added On21 Aug 2024
Property Overview
This premium townhome offers nearly 2,000 sq ft of luxury living on a prime lot backing onto a serene park. This highly sought-after layout features an open-concept living and dining area on the main floor, highlighted by high ceilings and rich hardwood flooring throughout. The chefs kitchen is a showstopper with stainless steel appliances, stone countertops, and tall cabinetry. A sunlit breakfast area opens to a fully fenced yard, perfect for outdoor enjoyment. The spacious primary bedroom is a true retreat, complete with a 4-piece ensuite and a walk-in closet. The home offers 3 bedrooms, 4 baths, and 2 parking spaces, catering to the needs of a growing family. Situated in a quiet complex, this home is just minutes away from the lake. **** EXTRAS **** GO station, bus transit, and Highway 401, offering the perfect blend of convenience and tranquility. (id:51532)
Tags
| Property Summary |
|---|
| Building |
|---|
| Level | Rooms | Dimensions |
|---|---|---|
| Second level | Kitchen | 2.46 m x 4.08 m |
| Dining room | 3.96 m x 3.59 m | |
| Third level | Primary Bedroom | 3.05 m x 4.57 m |
| Bedroom 2 | 2.74 m x 3.35 m | |
| Bedroom 3 | 2.89 m x 3.38 m | |
| Ground level | Foyer | 3.5 m x 3.05 m |
| Features | |||||
|---|---|---|---|---|---|
| Attached Garage | Dishwasher | Refrigerator | |||
| Stove | Washer | Central air conditioning | |||
























































