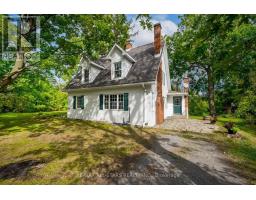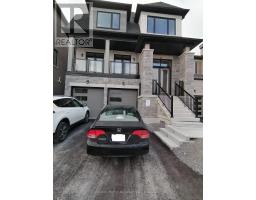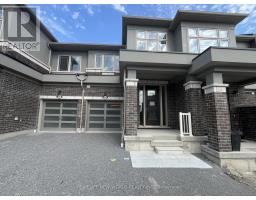1710 - 1000 THE ESPLANADE ROAD N, Pickering, Ontario, CA
Address: 1710 - 1000 THE ESPLANADE ROAD N, Pickering, Ontario
Summary Report Property
- MKT IDE9261335
- Building TypeApartment
- Property TypeSingle Family
- StatusRent
- Added13 weeks ago
- Bedrooms2
- Bathrooms2
- AreaNo Data sq. ft.
- DirectionNo Data
- Added On19 Aug 2024
Property Overview
You Don't Want To Miss Out On This Spacious 1,116 Sqft, 2 Bedroom, 2 Bath, South Facing Penthouse Apartment Located In The Heart Of Pickering. Beautifully Updated & Offers A Sun Filled Open Concept Floor Plan With A Spacious Kitchen Complete With Granite Counter-Tops, Pot Lights & A Convenient Pass Through To The Generous Dining Area. Great Size Living Room Boasting Crown Moulding & Sliding Glass Walk-Out To A Private Covered Balcony - Perfect Place To Enjoy Your Morning Coffee! Convenient Ensuite Laundry Room & Storage. Walking Distance To The Mall, Medical Building, Library, Rec Centre, Go Train & More! Enjoy The Esplanade Park With Monthly Activities In The Summer. This Well Maintained Condo Offers Fabulous Amenities Including Security, Pool, Gym, Party Room Facilities, Billiards Room, Library & Lush Gardens On The Immaculate Property. 1 Underground Parking Spot & Locker Included, Second Parking Spot Available. Lease Included All Utilities, Rogers High Speed Internet & Cable T.V. Additional Parking Spot Available. (id:51532)
Tags
| Property Summary |
|---|
| Building |
|---|
| Level | Rooms | Dimensions |
|---|---|---|
| Main level | Living room | 7.1 m x 3.24 m |
| Dining room | 3.54 m x 3.5 m | |
| Kitchen | 3.06 m x 2.75 m | |
| Primary Bedroom | 6.25 m x 3.1 m | |
| Bedroom 2 | 4.65 m x 2.8 m | |
| Bathroom | Measurements not available |
| Features | |||||
|---|---|---|---|---|---|
| Level lot | Balcony | In suite Laundry | |||
| Underground | Central air conditioning | Car Wash | |||
| Exercise Centre | Party Room | Visitor Parking | |||
| Sauna | Storage - Locker | ||||

































