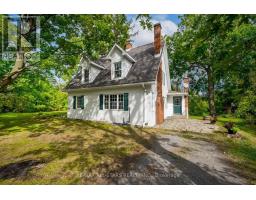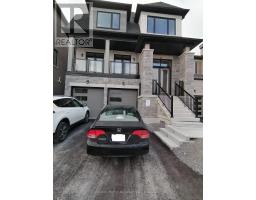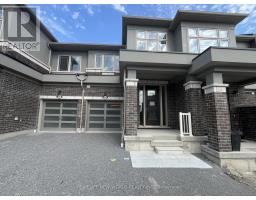2308 - 1455 CELEBRATION DRIVE, Pickering, Ontario, CA
Address: 2308 - 1455 CELEBRATION DRIVE, Pickering, Ontario
Summary Report Property
- MKT IDE9256535
- Building TypeApartment
- Property TypeSingle Family
- StatusRent
- Added14 weeks ago
- Bedrooms2
- Bathrooms1
- AreaNo Data sq. ft.
- DirectionNo Data
- Added On15 Aug 2024
Property Overview
Indulge in the epitome of contemporary living at Universal City 2 Towers, a pristine development crafted by the renowned Chestnut Hill Developments. This brand-new, never-lived-in residence offers a sophisticated lifestyle in the heart of Pickering. Step into a Spacious 2 Bedroom haven where open-concept design meets chic elegance. The unit, perfectly oriented to the north, bathes in natural light, creating a warm and inviting ambiance. Immerse yourself in the seamless fusion of style and functionality, with every detail meticulously curated for modern living. World of luxury amenities. A 24-hour concierge ensures your security, a world-class gym caters to your fitness needs, outdoor pool, entertain guests in the well-appointed guest suites, or unwind in the games room. Located by Pickering GO station, Shopping Mall, Restaurants and much more!! S/S Appliances (Fridge, Stove, Microwave, Dishwasher). Washer & Dryer to use during lease term **** EXTRAS **** Underground Parking, S/S Appliances (Fridge, Stove, Microwave, Dishwasher) Washer & Dryer to use during lease term (id:51532)
Tags
| Property Summary |
|---|
| Building |
|---|
| Level | Rooms | Dimensions |
|---|---|---|
| Main level | Living room | 6.46 m x 3.23 m |
| Dining room | 6.46 m x 3.23 m | |
| Kitchen | 6.46 m x 3.23 m | |
| Bedroom | 3.35 m x 3.23 m | |
| Bedroom 2 | 2.77 m x 3.23 m |
| Features | |||||
|---|---|---|---|---|---|
| Balcony | Underground | Central air conditioning | |||
| Security/Concierge | Exercise Centre | Recreation Centre | |||













































