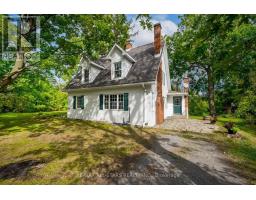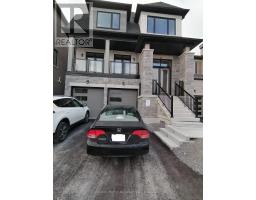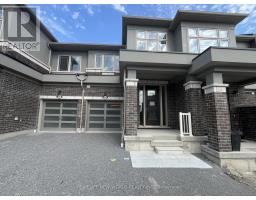2594 CASTLEGATE CROSSING, Pickering, Ontario, CA
Address: 2594 CASTLEGATE CROSSING, Pickering, Ontario
Summary Report Property
- MKT IDE9260910
- Building TypeRow / Townhouse
- Property TypeSingle Family
- StatusRent
- Added13 weeks ago
- Bedrooms4
- Bathrooms4
- AreaNo Data sq. ft.
- DirectionNo Data
- Added On19 Aug 2024
Property Overview
Welcome to your new, sophisticated sanctuary. Discover modern elegance in this approx. 2000 sq. ft.stunning house with separate family and living room that enhance its spaciousness. Only a year old,it offers 3+1 bedrooms, 4 bathrooms and a fully functional layout, a serene balcony, and luxuriousfinishes like quartz countertops and hardwood floors. The expansive patio is perfect for gatheringsor relaxation. This gem is a rare find in the prime Pickering area, steps away from Highways,restaurants, grocery stores, shopping centers, banks, the City's historical attractions, Places ofWorship and many more. This home embodies contemporary style and practical living, providing aperfect blend of luxury and accessibility for your ideal lifestyle. 200 AMP electrical systemequipped with an electric car charging option & many more $$$ spent on upgrades. **** EXTRAS **** POTL fee of $66.77 (id:51532)
Tags
| Property Summary |
|---|
| Building |
|---|
| Level | Rooms | Dimensions |
|---|---|---|
| Second level | Primary Bedroom | 4.24 m x 3.76 m |
| Bedroom 2 | 3.05 m x 3.05 m | |
| Bedroom 3 | 3.05 m x 2.6 m | |
| Main level | Living room | 4.24 m x 6.15 m |
| Kitchen | 3.2 m x 3.35 m | |
| Family room | 4.24 m x 3.35 m | |
| Eating area | 2.74 m x 2.74 m | |
| Ground level | Bedroom | 2.74 m x 3.6 m |
| Features | |||||
|---|---|---|---|---|---|
| Garage | Blinds | Dishwasher | |||
| Dryer | Refrigerator | Stove | |||
| Washer | Central air conditioning | ||||

























































