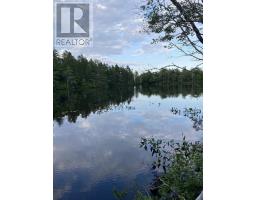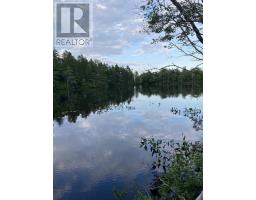188 Chestnut Street, Pictou, Nova Scotia, CA
Address: 188 Chestnut Street, Pictou, Nova Scotia
Summary Report Property
- MKT ID202502593
- Building TypeHouse
- Property TypeSingle Family
- StatusBuy
- Added6 days ago
- Bedrooms2
- Bathrooms1
- Area625 sq. ft.
- DirectionNo Data
- Added On17 Feb 2025
Property Overview
Located in the heart of the historic town of Pictou, this cozy and fully renovated two-bedroom, one-bathroom home is a must see. Freshly painted and completely renovated in October 2022, this home has been meticulously maintained and is move-in read for its next owners. Step inside to a bright and inviting living space, featuring beautiful oak hardwood floors and an updated eat-in kitchen with new appliances and easy access to the back deck, making it perfect for family gatherings or entertaining. The extensive renovations were impressive, with the entire home being rebuilt from the original frame and insulated to meet current energy efficiency standards ensuring year-round comfort and savings. The home upgrades featured a newly installed heat pump along with brand-new appliances including a refrigerator, stove, washer and dryer. The location adds to its appeal, with schools, local shops, restaurants, and Pictou's charming waterfront all just a short distance away. Whether you're a first-time homebuyer, looking to downsize, or seeking an investment property, this thoughtfully updated and low maintenance gem offers everything you need and is an opportunity you won't want to miss. Schedule your viewing today! (id:51532)
Tags
| Property Summary |
|---|
| Building |
|---|
| Level | Rooms | Dimensions |
|---|---|---|
| Main level | Living room | 11.8 x 15.4 |
| Kitchen | 12 x 10 | |
| Primary Bedroom | 11.8 x 8 | |
| Bedroom | 9.7 x 8.1 | |
| Bath (# pieces 1-6) | 7.4 x 5 |
| Features | |||||
|---|---|---|---|---|---|
| Level | Gravel | Stove | |||
| Dryer | Washer | Refrigerator | |||
| Heat Pump | |||||
















































