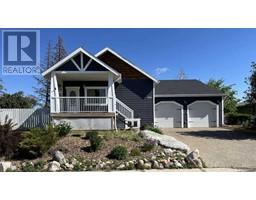715 Northridge Avenue, Picture Butte, Alberta, CA
Address: 715 Northridge Avenue, Picture Butte, Alberta
5 Beds4 Baths2087 sqftStatus: Buy Views : 276
Price
$549,000
Summary Report Property
- MKT IDA2132362
- Building TypeHouse
- Property TypeSingle Family
- StatusBuy
- Added18 weeks ago
- Bedrooms5
- Bathrooms4
- Area2087 sq. ft.
- DirectionNo Data
- Added On14 Aug 2024
Property Overview
Amazing custom built 2087 sq. ft. 5-bedroom, 4-bathroom 2-storey home. Kitchen has stunning maple cupboards, pantry and island. The second story has 4 bedrooms, full bath and laundry room including the primary bedroom that boasts a walk in closet as well as ensuite. The double attached garage is complemented by an aggregate stamped driveway. Close to elementary schools and walking paths/lake. Immediate possession, appliances included, and ready for it's next family! (id:51532)
Tags
| Property Summary |
|---|
Property Type
Single Family
Building Type
House
Storeys
2
Square Footage
2087 sqft
Title
Freehold
Land Size
4680 sqft|4,051 - 7,250 sqft
Built in
2012
Parking Type
Concrete,Other
| Building |
|---|
Bedrooms
Above Grade
4
Below Grade
1
Bathrooms
Total
5
Interior Features
Appliances Included
Refrigerator, Dishwasher, Stove, Microwave Range Hood Combo, Window Coverings, Garage door opener, Washer & Dryer
Flooring
Carpeted, Linoleum, Tile
Basement Type
Full (Finished)
Building Features
Foundation Type
Poured Concrete
Style
Detached
Square Footage
2087 sqft
Total Finished Area
2087 sqft
Structures
Deck
Heating & Cooling
Cooling
Fully air conditioned
Heating Type
Forced air
Utilities
Utility Type
Cable(Available),Electricity(Available),Telephone(Available)
Utility Sewer
Municipal sewage system
Water
Municipal water
Exterior Features
Exterior Finish
Stone, Vinyl siding
Parking
Parking Type
Concrete,Other
Total Parking Spaces
4
| Land |
|---|
Lot Features
Fencing
Fence
Other Property Information
Zoning Description
R4
| Level | Rooms | Dimensions |
|---|---|---|
| Second level | Bedroom | 9.83 Ft x 11.83 Ft |
| Laundry room | 11.00 Ft x 8.60 Ft | |
| 4pc Bathroom | Measurements not available | |
| 4pc Bathroom | Measurements not available | |
| Bedroom | 13.50 Ft x 11.67 Ft | |
| Bedroom | 13.50 Ft x 11.67 Ft | |
| Basement | Bedroom | 10.40 Ft x 10.70 Ft |
| Family room | 28.00 Ft x 11.80 Ft | |
| Lower level | 3pc Bathroom | Measurements not available |
| Main level | Kitchen | 12.80 Ft x 11.30 Ft |
| Living room | 14.00 Ft x 16.60 Ft | |
| Dining room | 11.00 Ft x 12.00 Ft | |
| Other | 6.60 Ft x 7.60 Ft | |
| 3pc Bathroom | Measurements not available | |
| Upper Level | Primary Bedroom | 13.40 Ft x 13.90 Ft |
| Features | |||||
|---|---|---|---|---|---|
| Concrete | Other | Refrigerator | |||
| Dishwasher | Stove | Microwave Range Hood Combo | |||
| Window Coverings | Garage door opener | Washer & Dryer | |||
| Fully air conditioned | |||||










































