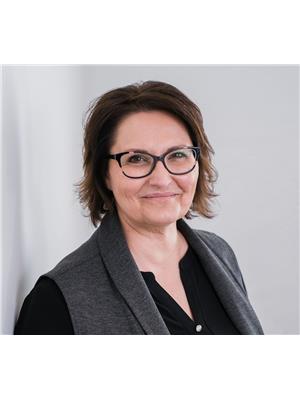514 Railway AVENUE, Pilot Butte, Saskatchewan, CA
Address: 514 Railway AVENUE, Pilot Butte, Saskatchewan
Summary Report Property
- MKT IDSK975765
- Building TypeHouse
- Property TypeSingle Family
- StatusBuy
- Added30 weeks ago
- Bedrooms5
- Bathrooms4
- Area1808 sq. ft.
- DirectionNo Data
- Added On12 Jul 2024
Property Overview
Are you looking for a spacious home with extra flex space and plenty of storage? Located in the friendly community of Pilot Butte and offering a close commute to the City. This unique 2-storey split-level house offers ample room for a growing family and more. Step into the front entrance, a versatile space perfect for a sitting room or home gym – the choice is yours. This area leads to a perfect front office space with convenient storage. Nearby, you'll find a 3-piece bath and a separate laundry room. At the back of the house, the kitchen, with plenty of cabinets, opens to a generous dining area ideal for entertaining family and friends. The dining area provides direct access to a low-maintenance deck and a beautiful mature backyard. The main level also features a den/sitting room and a family room with bright skylights and a vaulted ceiling. The second floor boasts three well-proportioned bedrooms and a 4-piece bath. The primary bedroom features a 3pc ensuite and a walk-in closet. The basement includes two additional bedrooms (note: windows may not meet today's egress codes), a living room, a 2-piece bathroom, and a separate room with a jet tub. The utility room offers plenty of extra storage space. Additional features include in-floor radiant heat throughout most of the home and shingles replaced approximately 5 years ago. Let’s talk about the yard. Situated on a 9,100 sq ft lot on a quiet street, you’ll enjoy privacy with mature trees, a gazebo, and a BBQ/cook space. The property also includes a 34 x 22 detached garage with an attached heated 34 x 11 workshop and a large shed. This home offers both functionality and charm, making it the perfect space for your family to grow and thrive. Check it out today! (id:51532)
Tags
| Property Summary |
|---|
| Building |
|---|
| Land |
|---|
| Level | Rooms | Dimensions |
|---|---|---|
| Second level | Den | 11 ft ,5 in x 11 ft ,4 in |
| Living room | 17 ft ,5 in x 13 ft ,5 in | |
| Primary Bedroom | 18 ft x 12 ft ,6 in | |
| Bedroom | 12 ft ,10 in x 11 ft | |
| Bedroom | 12 ft ,3 in x 10 ft ,10 in | |
| 4pc Bathroom | Measurements not available | |
| 3pc Ensuite bath | Measurements not available | |
| Basement | Living room | 19 ft x 10 ft ,4 in |
| Utility room | Measurements not available | |
| Bedroom | 14 ft ,6 in x 11 ft ,6 in | |
| Bedroom | 10 ft ,6 in x 9 ft ,3 in | |
| 3pc Bathroom | Measurements not available | |
| Main level | Other | 21 ft x 9 ft ,6 in |
| Office | 11 ft ,9 in x 11 ft ,4 in | |
| Storage | 11 ft ,5 in x 9 ft | |
| Laundry room | Measurements not available | |
| 3pc Bathroom | Measurements not available | |
| Dining room | 17 ft ,7 in x 12 ft ,2 in | |
| Kitchen | 11 ft ,4 in x 11 ft |
| Features | |||||
|---|---|---|---|---|---|
| Treed | Rectangular | Detached Garage | |||
| Parking Space(s)(5) | Washer | Refrigerator | |||
| Dishwasher | Dryer | Window Coverings | |||
| Garage door opener remote(s) | Storage Shed | Stove | |||




































































