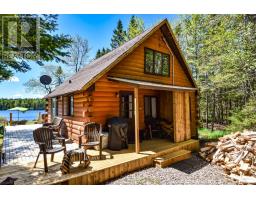97 Penny Road, Pinehurst, Nova Scotia, CA
Address: 97 Penny Road, Pinehurst, Nova Scotia
Summary Report Property
- MKT ID202414441
- Building TypeHouse
- Property TypeSingle Family
- StatusBuy
- Added20 weeks ago
- Bedrooms3
- Bathrooms2
- Area2080 sq. ft.
- DirectionNo Data
- Added On30 Jun 2024
Property Overview
Discover the perfect blend of country tranquility and town convenience with this stunning 3 bedroom, 2 bath bungalow just 10 minutes from Bridgewater's amenities. Nestled in meticulously landscaped surroundings with a gravel driveway offering ample parking, this property promises both comfort and style. A generously sized deck at the rear of the home beckons for relaxation or entertaining under the open sky. The residence itself has been meticulously updated and upgraded over the years, ensuring modern comfort and functionality. Notably, a new metal roof adds durability and peace of mind. Step inside to find a welcoming interior highlighted by extensive hardwood flooring and a thoughtfully designed custom kitchen. The kitchen features an island with a charming nook, bathed in natural light from skylights above. Ample drawer pull-outs with soft closures enhance the kitchen's efficiency and elegance. The primary bedroom includes an ensuite that is accessible from the front entry, adding convenience to luxury. For comfort throughout the seasons, the home boasts two heat pumps complementing the wood and oil heating systems. The lower level offers a walk-out for easy access to the outdoors and is pre-wired for a generator, ensuring preparedness for any situation. Additionally, wired high-speed internet supports seamless connectivity. This property is not just a home but a sanctuary where modern comforts meet serene surroundings. For more detailed information, request a feature sheet highlighting all the unique aspects of this remarkable property. (id:51532)
Tags
| Property Summary |
|---|
| Building |
|---|
| Level | Rooms | Dimensions |
|---|---|---|
| Basement | Other | Spare 14x14.10 |
| Utility room | 16x10.7 | |
| Workshop | 34x26.7 | |
| Main level | Foyer | 6.5x3.7 |
| Living room | 19.3x15 | |
| Kitchen | 10.8x16.8 | |
| Dining room | 12.8x10 | |
| Ensuite (# pieces 2-6) | 9.7x5 | |
| Primary Bedroom | 14.6x12.6 | |
| Bedroom | 11.8x10.10 | |
| Bedroom | /Laundry 10.10x10.11 | |
| Bath (# pieces 1-6) | 7.5x6.11 |
| Features | |||||
|---|---|---|---|---|---|
| Treed | Level | Garage | |||
| Attached Garage | Gravel | Parking Space(s) | |||
| Walk out | Heat Pump | ||||
















































