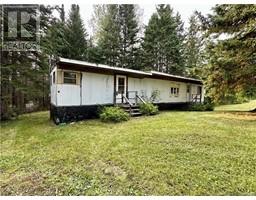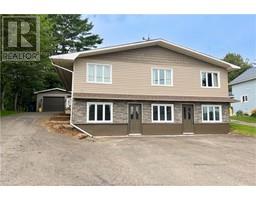140 Main Street, Plaster Rock, New Brunswick, CA
Address: 140 Main Street, Plaster Rock, New Brunswick
Summary Report Property
- MKT IDNB112248
- Building TypeHouse
- Property TypeSingle Family
- StatusBuy
- Added2 weeks ago
- Bedrooms3
- Bathrooms1
- Area762 sq. ft.
- DirectionNo Data
- Added On06 Feb 2025
Property Overview
This cozy three-bedroom home located in the village of Plaster Rock has just had a price improvement! Conveniently situated near local amenities such as shops, restaurants, with easy access to all amenities. It features a bright spacious kitchen and a good-sized living room with patio door that allows lots of natural light in. All three bedrooms are on the main floor as well as the bathroom and the laundry, which makes it ideal for someone desiring single-level living. Some upgrades and updates have been completed including a new roof, plumbing, electrical, and renovations throughout the interior of the home. There is outdoor access to the basement which features a wood furnace as well as the newly installed 100 AMP electrical panel. The space in the basement is unfinished, but could be finished to your desires or used for a workshop or storage. A new structural beam was installed for additional support in the basement as well as new basement windows and door. Additionally, there are some new windows and doors in the main home, as well as new electrical plugs/switches, etc. With your personal touch you will live comfortably in this house that provides a convenient living space in the heart of town. This could be your home! Don't delay, call today for your own personal tour. (id:51532)
Tags
| Property Summary |
|---|
| Building |
|---|
| Level | Rooms | Dimensions |
|---|---|---|
| Main level | Bedroom | 10' x 11'5'' |
| Bedroom | 10' x 7'5'' | |
| Bedroom | 10' x 7'5'' | |
| Bath (# pieces 1-6) | 6'2'' x 5' | |
| Foyer | 15' x 7'5'' | |
| Living room | 15' x 12' | |
| Dining room | 8' x 5'5'' | |
| Kitchen | 13' x 10' |



























