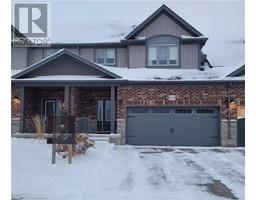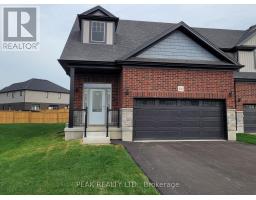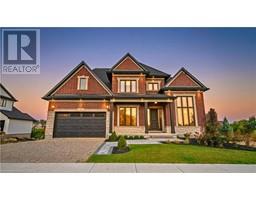171 APPLEWOOD Street Plattsville, Plattsville, Ontario, CA
Address: 171 APPLEWOOD Street, Plattsville, Ontario
Summary Report Property
- MKT ID40688687
- Building TypeHouse
- Property TypeSingle Family
- StatusBuy
- Added8 weeks ago
- Bedrooms2
- Bathrooms2
- Area1603 sq. ft.
- DirectionNo Data
- Added On08 Jan 2025
Property Overview
Welcome to this charming 2-bedroom open-concept bungalow, nestled in the peaceful and friendly community of Plattsville, Ontario. With 1,603 square feet of thoughtfully designed living space, this home offers a perfect blend of comfort and modern style. The spacious open-concept layout boasts a bright and airy feel, with natural light flowing seamlessly through the large windows. The living area provides a cozy space for family gatherings, while the adjoining dinette and kitchen make entertaining effortless. The kitchen is a chef's dream with ample counter space, and plenty of cabinetry for storage. The two generous bedrooms offer a serene retreat, including a master suite with a large walk in closet. The home also features a well-appointed bathroom with stylish finishes. Situated in the heart of Plattsville, this bungalow offers the ideal location for those seeking a peaceful lifestyle while still being close to local amenities. With its quiet surroundings, yet only a short drive to nearby towns and cities, this home provides a perfect balance of convenience and tranquility. Additional highlights include a large 50 foot lot, providing plenty of space for outdoor enjoyment and potential for future landscaping. This property truly offers a move-in ready experience with potential for personalized touches. Don't miss out on this opportunity to call this inviting bungalow in Plattsville your new home. (id:51532)
Tags
| Property Summary |
|---|
| Building |
|---|
| Land |
|---|
| Level | Rooms | Dimensions |
|---|---|---|
| Main level | Laundry room | 6'0'' x 6'0'' |
| Bedroom | 10'0'' x 10'0'' | |
| 4pc Bathroom | Measurements not available | |
| Great room | 14'3'' x 15'6'' | |
| Dining room | 11'0'' x 15'6'' | |
| Kitchen | 14'3'' x 15'6'' | |
| Full bathroom | 12'0'' x 6'0'' | |
| Primary Bedroom | 12'4'' x 15'6'' |
| Features | |||||
|---|---|---|---|---|---|
| Sump Pump | Attached Garage | None | |||
















