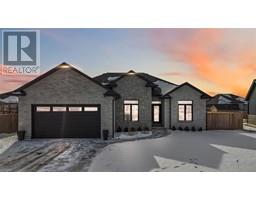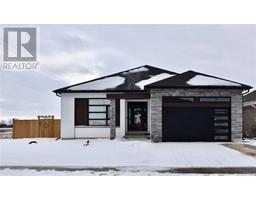7007 Blue Coast HEIGHTS, Plympton-Wyoming, Ontario, CA
Address: 7007 Blue Coast HEIGHTS, Plympton-Wyoming, Ontario
Summary Report Property
- MKT ID25000974
- Building TypeHouse
- Property TypeSingle Family
- StatusBuy
- Added19 hours ago
- Bedrooms5
- Bathrooms4
- Area0 sq. ft.
- DirectionNo Data
- Added On22 Feb 2025
Property Overview
GENERATIONS MASTER BUILDER PRESENTS THIS STUNNING FARMHOUSE-INSPIRED MODEL HOME. 'THE JASPER' OFFERS AN EXCEPTIONAL LIVING EXPERIENCE, NESTLED IN A PRESTIGIOUS LAKEFRONT COMMUNITY, LOCATED IN THE BLUE COAST HORIZONS SUBDIV. WHICH FEATURES EXCLUSIVE PARKLAND & DEEDED BEACH ALONG THE SHORELINE BLUFF OF LAKE HURON. ENJOY TRANQUIL NATURE TRAILS, SANDY BEACHES & BREATHTAKING SUNSETS. THIS DESIGN FEATURES OUTSTANDING CURB APPEAL & A REFINED INTERIOR, REFLECTING THE ELEGANCE OF A LUXURY HOME. SPACIOUS & WELCOMING, OPEN LAYOUT WITH CAREFUL ATTENTION TO TRAFFIC FLOW & FUNCTIONALITY. HIGHLIGHTS INCLUDE A FOYER WITH A SOARING 18' CEILING, GREAT ROOM WITH FIREPLACE, GOURMET KITCHEN, BONUS LIVING SPACE WITH A 10' BARREL CEILING, LUXURIOUS ENSUITE, HOME OFFICE/BEDROOM, TWO PRIVATE DECKS, MEDIA ROOM, AND TIMELESS FIXTURES & FINISHES.. PRICE INCLUDES HST WITH ANY REBATE BACK TO THE BUILDER. PROPERTY TAX AND ASSESSMENT NOT SET. (id:51532)
Tags
| Property Summary |
|---|
| Building |
|---|
| Land |
|---|
| Level | Rooms | Dimensions |
|---|---|---|
| Second level | 5pc Ensuite bath | Measurements not available |
| 4pc Bathroom | Measurements not available | |
| Family room | 15.3 x 15.11 | |
| Office | 13.8 x 14.6 | |
| Bedroom | 10.3 x 12.2 | |
| Bedroom | 10.3 x 12.2 | |
| Primary Bedroom | 18 x 13.3 | |
| Basement | 3pc Bathroom | Measurements not available |
| Utility room | 34 x 8.4/13 | |
| Bedroom | 10 x 11 | |
| Main level | 2pc Bathroom | Measurements not available |
| Recreation room | 17.5 x 24 | |
| Dining room | 18 x 11 | |
| Kitchen | 14.1 x 13.5 | |
| Games room | 13.2 x 20.11 | |
| Foyer | 13 x 13.4 |
| Features | |||||
|---|---|---|---|---|---|
| Cul-de-sac | Golf course/parkland | Double width or more driveway | |||
| Concrete Driveway | Garage | Cooktop | |||
| Dishwasher | Dryer | Garburator | |||
| Microwave | Refrigerator | Washer | |||
| Central air conditioning | |||||






















































