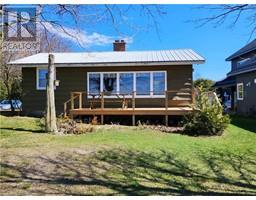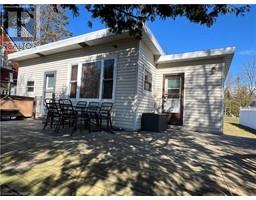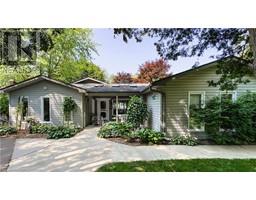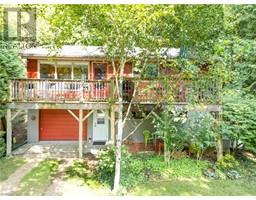202 SHADYWOOD Crescent Huron-Kinloss, Point Clark, Ontario, CA
Address: 202 SHADYWOOD Crescent, Point Clark, Ontario
Summary Report Property
- MKT ID40629670
- Building TypeHouse
- Property TypeSingle Family
- StatusBuy
- Added13 weeks ago
- Bedrooms3
- Bathrooms2
- Area1272 sq. ft.
- DirectionNo Data
- Added On22 Aug 2024
Property Overview
If you love the outdoors, you will fall in love with this property. Located on quiet Point Clark street within walking distance of the beach, this property has gardens galore, a small pond on a large 75x204 lot with green space behind you. Chilling on the large deck overlooking it all creates a peaceful serene environment. The home itself features 3 bedrooms with 1.5 baths with an open concept kitchen, dining and living room with vaulted ceiling. For those long cold winter nights , there is a wood fireplace cozying up the living space. Hardwood floors throughout completes the home along with a heatpump taking care of the heating/cooling. For the toys, you also have a large 2 car garage with metal roof. Whether you are looking for a full time home, or even just a summer cottage that you could easily rent, this is one you should take a look at. Call your Realtor for private viewing. (id:51532)
Tags
| Property Summary |
|---|
| Building |
|---|
| Land |
|---|
| Level | Rooms | Dimensions |
|---|---|---|
| Main level | Laundry room | 8'3'' x 6'8'' |
| 4pc Bathroom | 8'3'' x 9'3'' | |
| 3pc Bathroom | Measurements not available | |
| Primary Bedroom | 19'5'' x 12'7'' | |
| Bedroom | 13'3'' x 10'2'' | |
| Bedroom | 11'6'' x 9'0'' | |
| Living room | 12'6'' x 18'1'' | |
| Dining room | 12'3'' x 12'4'' | |
| Eat in kitchen | 14'5'' x 13'6'' |
| Features | |||||
|---|---|---|---|---|---|
| Country residential | Detached Garage | Dishwasher | |||
| Dryer | Refrigerator | Stove | |||
| Water softener | Washer | Hood Fan | |||
| Window Coverings | Hot Tub | Wall unit | |||


































