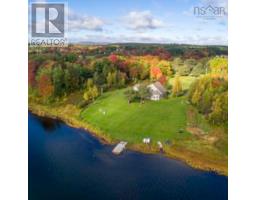172 Melanson Road, Pomquet, Nova Scotia, CA
Address: 172 Melanson Road, Pomquet, Nova Scotia
Summary Report Property
- MKT ID202502005
- Building TypeNo Data
- Property TypeNo Data
- StatusBuy
- Added2 weeks ago
- Bedrooms4
- Bathrooms3
- Area2200 sq. ft.
- DirectionNo Data
- Added On05 Feb 2025
Property Overview
Incredible Opportunity Just 15 Minutes from Antigonish! Farmland, Equestrian Operation, Immigration Project! This expansive property, offering nearly 280 acres of trails, pastures, and woodlands, was once a successful equestrian tourism business and presents great potential for revitalization or transformation into a variety of ventures. The land offers ample opportunities for development and personal use, including trails for horseback riding or ATV adventures. The property also features a pond, a brook, and two access roads from the public road The charming older farmhouse is designed to maximize stunning views and natural light from every room. Additionally, there?s a renovated and wired detached studio as well as a small barn, adding even more value to this versatile property. (id:51532)
Tags
| Property Summary |
|---|
| Building |
|---|
| Level | Rooms | Dimensions |
|---|---|---|
| Second level | Bedroom | 11 x 7 |
| Bedroom | 14 x 9 | |
| Bedroom | 14 x 9 | |
| Bath (# pieces 1-6) | 10 x 7 | |
| Foyer | 12 x 5 | |
| Basement | Storage | 12 x 16 |
| Storage | 8 x 6 + 11 x 12 | |
| Laundry room | 8 x 8 | |
| Workshop | 9 x 20 + 11.5 x 8.5 | |
| Main level | Living room | 23 x 23 |
| Dining room | 13 x 13 | |
| Sunroom | 12 x 12 | |
| Kitchen | 20 x 10 | |
| Primary Bedroom | 12 x 19 | |
| Ensuite (# pieces 2-6) | 16 x 7 | |
| Den | 13.20 x 20 | |
| Bath (# pieces 1-6) | 3 x 6 |
| Features | |||||
|---|---|---|---|---|---|
| Gravel | Other | Oven - Electric | |||
| Dishwasher | Dryer | Washer | |||
| Refrigerator | |||||















































