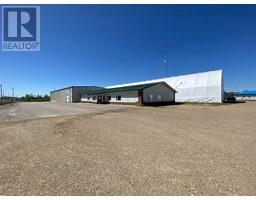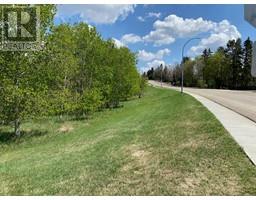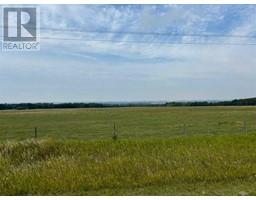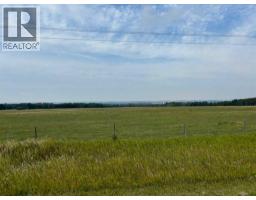5201 42 Street Riverside, Ponoka, Alberta, CA
Address: 5201 42 Street, Ponoka, Alberta
3 Beds3 Baths1280 sqftStatus: Buy Views : 684
Price
$370,000
Summary Report Property
- MKT IDA2198516
- Building TypeHouse
- Property TypeSingle Family
- StatusBuy
- Added1 days ago
- Bedrooms3
- Bathrooms3
- Area1280 sq. ft.
- DirectionNo Data
- Added On03 Mar 2025
Property Overview
A large riverside corner lot with a double attached garage, ample off street as well as R.V parking. A yard so large is phenomenal in town, fully fenced with a covered porch and hot tub to soak and look at the skies. Large living room with a gas fireplace are open with vaulted ceilings to the seperate dining room and eat in kitchen. Two lovely spare rooms have access to a 4 piece bath. Then enter the large primary suite with walk thru spacious walk in closet into a 3 piece master bath. The third level has another living space , laundry room and the third bath. The outside spaces really steal the show shingles have been replaced in the last 10 years and the home has been well maintained (id:51532)
Tags
| Property Summary |
|---|
Property Type
Single Family
Building Type
House
Square Footage
1280 sqft
Community Name
Riverside
Subdivision Name
Riverside
Title
Freehold
Land Size
0.32 ac|10,890 - 21,799 sqft (1/4 - 1/2 ac)
Built in
1986
Parking Type
Attached Garage(2)
| Building |
|---|
Bedrooms
Above Grade
3
Bathrooms
Total
3
Interior Features
Appliances Included
Refrigerator, Cooktop - Electric, Dishwasher, Oven - Built-In
Flooring
Laminate
Basement Type
Full (Finished)
Building Features
Foundation Type
Poured Concrete
Style
Detached
Architecture Style
3 Level
Construction Material
Poured concrete
Square Footage
1280 sqft
Total Finished Area
1280 sqft
Structures
Deck
Heating & Cooling
Cooling
None
Heating Type
Forced air
Exterior Features
Exterior Finish
Concrete, Vinyl siding
Parking
Parking Type
Attached Garage(2)
Total Parking Spaces
5
| Land |
|---|
Lot Features
Fencing
Fence
Other Property Information
Zoning Description
R1
| Level | Rooms | Dimensions |
|---|---|---|
| Second level | 3pc Bathroom | 4.92 Ft x 7.83 Ft |
| 4pc Bathroom | 4.83 Ft x 7.83 Ft | |
| Bedroom | 9.75 Ft x 8.67 Ft | |
| Bedroom | 9.75 Ft x 11.33 Ft | |
| Dining room | 16.83 Ft x 9.67 Ft | |
| Other | 14.08 Ft x 9.67 Ft | |
| Primary Bedroom | 13.33 Ft x 14.67 Ft | |
| Lower level | 3pc Bathroom | 4.92 Ft x 10.33 Ft |
| Main level | Living room | 14.33 Ft x 11.75 Ft |
| Features | |||||
|---|---|---|---|---|---|
| Attached Garage(2) | Refrigerator | Cooktop - Electric | |||
| Dishwasher | Oven - Built-In | None | |||




































































