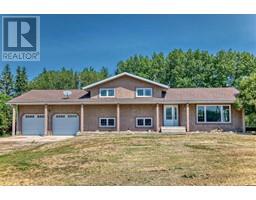5401 50 Street Central Ponoka, Ponoka, Alberta, CA
Address: 5401 50 Street, Ponoka, Alberta
Summary Report Property
- MKT IDA2160806
- Building TypeHouse
- Property TypeSingle Family
- StatusBuy
- Added1 days ago
- Bedrooms4
- Bathrooms1
- Area3955 sq. ft.
- DirectionNo Data
- Added On11 Dec 2024
Property Overview
Own a piece of Ponoka’s history with this versatile commercial property with a residential suite, formerly a mechanic's shop, now available for new possibilities! Situated on three lots, this property features three spacious bays, an oil pit, a reception area, and extensive parking—perfect for a variety of business ventures. The large outdoor sheds provide extra storage, while the residential suite above offers convenient on-site living or rental income potential. All gas tanks have been removed in 2001 and the property has passed an environmental inspection. Located in close proximity to the new town office and library, this property boasts a prime location with strong local roots, having been locally owned and operated since the 1960s. Don’t miss this opportunity to invest in a landmark property in the heart of Ponoka! (id:51532)
Tags
| Property Summary |
|---|
| Building |
|---|
| Land |
|---|
| Level | Rooms | Dimensions |
|---|---|---|
| Second level | 3pc Bathroom | Measurements not available |
| Bedroom | 6.83 Ft x 9.67 Ft | |
| Bedroom | 17.00 Ft x 9.42 Ft | |
| Bedroom | 9.67 Ft x 9.33 Ft | |
| Primary Bedroom | 14.67 Ft x 11.25 Ft | |
| Main level | Kitchen | 10.42 Ft x 10.50 Ft |
| Dining room | 6.67 Ft x 13.50 Ft | |
| Living room | 13.50 Ft x 17.17 Ft |
| Features | |||||
|---|---|---|---|---|---|
| See remarks | Other | Carport | |||
| See remarks | None | ||||






























































