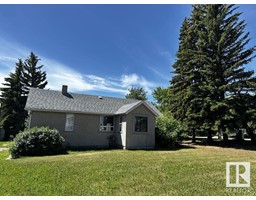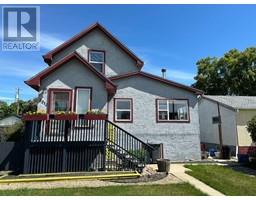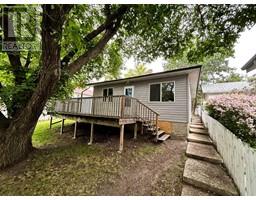5901 58 Avenue Lucas Heights, Ponoka, Alberta, CA
Address: 5901 58 Avenue, Ponoka, Alberta
Summary Report Property
- MKT IDA2137296
- Building TypeHouse
- Property TypeSingle Family
- StatusBuy
- Added14 weeks ago
- Bedrooms4
- Bathrooms2
- Area1568 sq. ft.
- DirectionNo Data
- Added On13 Aug 2024
Property Overview
Welcome to this beautiful family home with over 3000 sq. ft. of living space and is set on a sprawling 6000 sq ft lot. Hang out with friends and family in the sunken living room with large windows and a wood pellet stove, and prepare a dinner in the kitchen which features hickory cabinets and a big bright dining room with access to an outside patio. Upstairs also has 3 good size bedrooms, a 4 piece bath, and main floor laundry. Downstairs features a large games room with a pool table, a cozy family room with a second wood pellet stove, a fourth bedroom, and 3 piece bath. The backyard is fully fenced with a private yard, large shed, and patio, while the front yard is a gardeners dream with beautiful perennials throughout. Attached is an oversized double garage with room for tools and storage. Located in Lucas Heights, walking distance to schools and hospital. (id:51532)
Tags
| Property Summary |
|---|
| Building |
|---|
| Land |
|---|
| Level | Rooms | Dimensions |
|---|---|---|
| Basement | Living room | 14.00 Ft x 27.00 Ft |
| Recreational, Games room | 25.00 Ft x 26.58 Ft | |
| Bedroom | 8.50 Ft x 12.00 Ft | |
| 3pc Bathroom | Measurements not available | |
| Main level | Living room | 23.00 Ft x 11.67 Ft |
| Dining room | 12.00 Ft x 12.00 Ft | |
| Kitchen | 12.00 Ft x 11.00 Ft | |
| 4pc Bathroom | Measurements not available | |
| Primary Bedroom | 12.00 Ft x 13.50 Ft | |
| Bedroom | 11.50 Ft x 9.00 Ft | |
| Bedroom | 11.50 Ft x 9.50 Ft |
| Features | |||||
|---|---|---|---|---|---|
| Back lane | Attached Garage(2) | Refrigerator | |||
| Dishwasher | Stove | Washer & Dryer | |||
| None | |||||















































