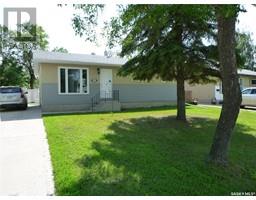Holinaty Acreage, Porcupine Rm No. 395, Saskatchewan, CA
Address: Holinaty Acreage, Porcupine Rm No. 395, Saskatchewan
Summary Report Property
- MKT IDSK980408
- Building TypeHouse
- Property TypeSingle Family
- StatusBuy
- Added14 weeks ago
- Bedrooms3
- Bathrooms2
- Area1265 sq. ft.
- DirectionNo Data
- Added On12 Aug 2024
Property Overview
Who would of thought living in the town and country could be so easy. Located on the north side of the highway at the entrance to downtown Porcupine Plain you will find this beauty nestled in its own little forest of coniferous, deciduous and fruit bearing trees. A 3.2 acre subdivision in process has a beautiful 1265 sqft home with attached garage and screened in deck. 2 bedrooms and 2 baths along with main floor laundry large kitchen and living area and plenty of storage. The basement has another bedroom, rec room and more storage yet. The house is heated by an energy efficient furnace, central air conditioning, septic tank with pump out, 100 amp panel box and most importantly TOWN WATER. There are numerous outbuilding along with a 16 x 24 garage in the back 40. Numerous fruit trees, extra large garden area, beautifully sheltered yard. Drive right off the highway into your new paradise. Sask energy $60.00 per month. (id:51532)
Tags
| Property Summary |
|---|
| Building |
|---|
| Level | Rooms | Dimensions |
|---|---|---|
| Basement | Other | 11 ft ,1 in x 20 ft |
| Bedroom | 11 ft x 11 ft | |
| Storage | 11 ft x 8 ft | |
| Main level | Kitchen | 10 ft ,8 in x 14 ft ,4 in |
| Dining room | 8 ft x 8 ft | |
| Living room | 13 ft ,1 in x 20 ft | |
| Bedroom | 9 ft ,4 in x 15 ft ,8 in | |
| Bedroom | 9 ft ,5 in x 11 ft ,3 in | |
| Laundry room | 7 ft x 6 ft | |
| Enclosed porch | 5 ft x 7 ft ,4 in | |
| 3pc Bathroom | Measurements not available | |
| 3pc Bathroom | Measurements not available |
| Features | |||||
|---|---|---|---|---|---|
| Acreage | Treed | Irregular lot size | |||
| Rolling | Other | Attached Garage | |||
| Gravel | Parking Space(s)(24) | Washer | |||
| Refrigerator | Dishwasher | Dryer | |||
| Window Coverings | Hood Fan | Storage Shed | |||
| Stove | Central air conditioning | ||||










































