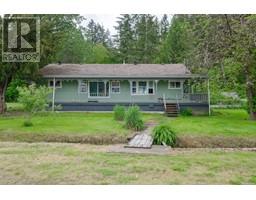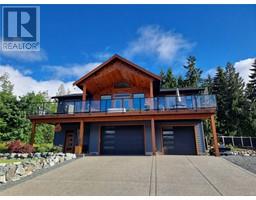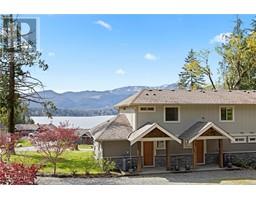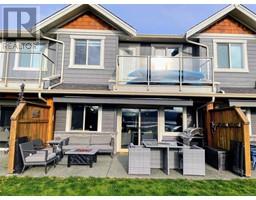3165 McNaughton Ave Port Alberni, Port Alberni, British Columbia, CA
Address: 3165 McNaughton Ave, Port Alberni, British Columbia
Summary Report Property
- MKT ID973057
- Building TypeHouse
- Property TypeSingle Family
- StatusBuy
- Added14 weeks ago
- Bedrooms4
- Bathrooms2
- Area2587 sq. ft.
- DirectionNo Data
- Added On12 Aug 2024
Property Overview
Family Home with Two Income-Generating Suites in Quiet South Port Neighborhood. This spacious family home in South Port offers the perfect layout. The upper level features 3 bedrooms, a 4-piece bath, and a 3-piece ensuite. On the main floor, you'll find a large living room with a bay window, a cozy electric fireplace, and charming brick archways leading to the dining room, kitchen, and eating area, all with views of the lovely backyard. Steps down from the main level, you'll discover the family room, a sunroom with access to the backyard, and a third bedroom. The lower level is home to a separate suite complete with its own kitchen, living room, 3 bedrooms, a 4-piece bath, and laundry facilities. Outside, enjoy a level, private, fully fenced backyard, perfect for relaxation or entertaining. The front of the home provides ample parking space, with a paved driveway beside the house, an oversized driveway, and a carport. This lovely home in a great neighborhood. Book an appointment to view today! All measurements are approximate and must be verified if important. (id:51532)
Tags
| Property Summary |
|---|
| Building |
|---|
| Land |
|---|
| Level | Rooms | Dimensions |
|---|---|---|
| Second level | Storage | 6 ft x 10 ft |
| Living room | 18 ft x 14 ft | |
| Kitchen | 9 ft x 15 ft | |
| Primary Bedroom | 7 ft x 13 ft | |
| Laundry room | 6 ft x 6 ft | |
| Bedroom | 10 ft x 11 ft | |
| Bedroom | 9 ft x 10 ft | |
| Bathroom | 4-Piece | |
| Main level | Living room | 18'11 x 14'6 |
| Kitchen | 10'4 x 7'11 | |
| Family room | 16'7 x 13'8 | |
| Entrance | 6'7 x 5'5 | |
| Dining nook | 10'4 x 6'5 | |
| Dining room | 10'2 x 9'10 | |
| Bedroom | 11'5 x 8'5 | |
| Bathroom | 2-Piece |
| Features | |||||
|---|---|---|---|---|---|
| Other | None | ||||











































































