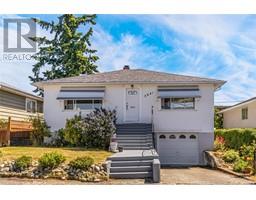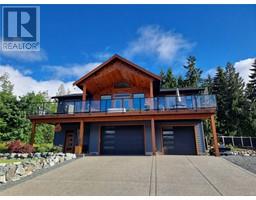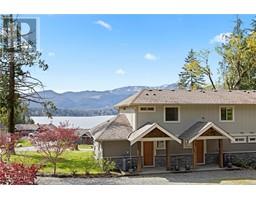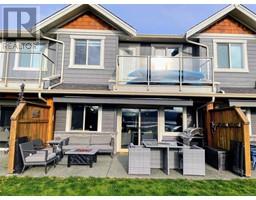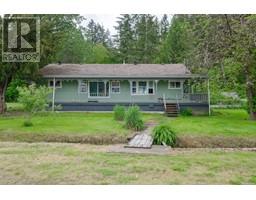3785 Bishop Cres Port Alberni, Port Alberni, British Columbia, CA
Address: 3785 Bishop Cres, Port Alberni, British Columbia
Summary Report Property
- MKT ID973305
- Building TypeHouse
- Property TypeSingle Family
- StatusBuy
- Added13 weeks ago
- Bedrooms4
- Bathrooms3
- Area2500 sq. ft.
- DirectionNo Data
- Added On15 Aug 2024
Property Overview
Highly Sought-after Upper North Alberni! This home is situated facing east towards stunning Mt. Arrowsmith. Enter the home into a wide entryway, with sweeping staircase. Explore the main floor to find: the sunken living room with feature bay window, perfect for taking in the morning sunrise; the formal dining room; an open kitchen with modern stainless appliances and plenty of storage; an eating area with walkout access to the patio and private backyard; the sunken family room with feature wood-burning fireplace; the updated 3pc bathroom; and the laundry room with sink. Upstairs enjoys a master suite oasis, featuring reading area, spacious walk-in closet with window, the ensuite featuring a soaker tub, skylight, and laundry chute, finished with a private deck overlooking the backyard. 2 of 3 additional bedrooms feature bay windows and comfortable built-in bench seating, and a modern 5pc bathroom completes the level. The home boasts an abundance of natural light, newer flooring, a sunken backyard gazebo, mature fruit trees, attached double garage, RV Parking, and so much more. Schools, parks, trails, and the Pacific Rim Shopping Centre are only a convenient short walk away. Check out the professional photos, video, and virtual tour, then call to arrange your private viewing. (id:51532)
Tags
| Property Summary |
|---|
| Building |
|---|
| Land |
|---|
| Level | Rooms | Dimensions |
|---|---|---|
| Second level | Bathroom | 5-Piece |
| Bedroom | 15'11 x 13'2 | |
| Bedroom | 14'1 x 12'2 | |
| Bedroom | 12'10 x 9'9 | |
| Ensuite | 4-Piece | |
| Primary Bedroom | 25'7 x 17'7 | |
| Main level | Laundry room | 11'6 x 9'10 |
| Bathroom | 3-Piece | |
| Family room | 20'9 x 19'4 | |
| Eating area | 16'6 x 9'2 | |
| Kitchen | 13'6 x 12'3 | |
| Dining room | 15'4 x 9'9 | |
| Living room | 16'0 x 13'9 | |
| Entrance | 17'10 x 13'8 |
| Features | |||||
|---|---|---|---|---|---|
| Irregular lot size | Other | Marine Oriented | |||
| Refrigerator | Stove | Washer | |||
| Dryer | None | ||||




























