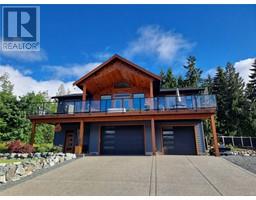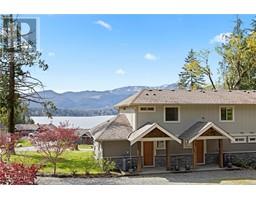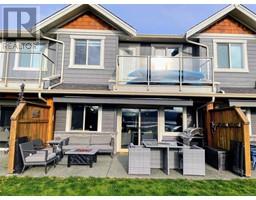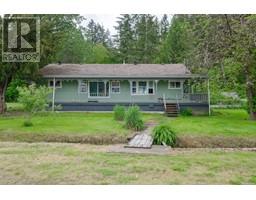4380 Victoria Dr Port Alberni, Port Alberni, British Columbia, CA
Address: 4380 Victoria Dr, Port Alberni, British Columbia
Summary Report Property
- MKT ID971578
- Building TypeHouse
- Property TypeSingle Family
- StatusBuy
- Added13 weeks ago
- Bedrooms4
- Bathrooms3
- Area2527 sq. ft.
- DirectionNo Data
- Added On19 Aug 2024
Property Overview
A forested oasis within city limits. This beautiful 179'x126' (.52acre) treed lot is steps away from Roger Creek trails and a short distance from shopping, schools and the multiplex arena. You can access the house from Victoria Drive or the back alley for additional parking. The house offers an attached double garage which brings you inside the home where you will find three bedrooms upstairs including the primary with a three-piece ensuite, a living room with an adjoining dining room and kitchen, finishing off with a large south-facing sunroom. Downstairs you will find another bedroom, a bathroom, a large laundry/utility room providing access to the garage and another living room with wood wood-burning furnace. Check out the virtual tour, floor plan then book your showing today! (id:51532)
Tags
| Property Summary |
|---|
| Building |
|---|
| Land |
|---|
| Level | Rooms | Dimensions |
|---|---|---|
| Lower level | Laundry room | 12'1 x 18'4 |
| Den | 12'9 x 6'0 | |
| Bedroom | 12'3 x 14'9 | |
| Bathroom | 3-Piece | |
| Main level | Sunroom | 26'11 x 10'10 |
| Primary Bedroom | 13'3 x 13'2 | |
| Living room | 13'5 x 18'7 | |
| Kitchen | 16'11 x 8'9 | |
| Dining room | 11'8 x 9'5 | |
| Bedroom | 9'10 x 10'1 | |
| Bedroom | 9'9 x 8'9 | |
| Bathroom | 4-Piece | |
| Ensuite | 3-Piece |
| Features | |||||
|---|---|---|---|---|---|
| Central location | Other | Marine Oriented | |||
| None | |||||




















































