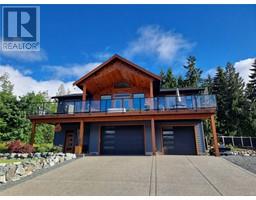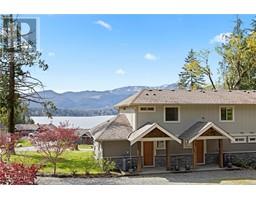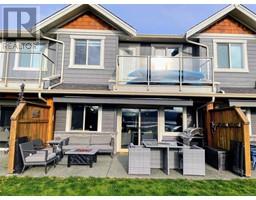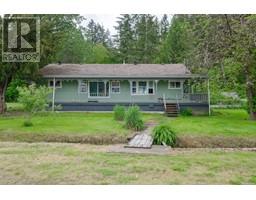4413 8th Ave Port Alberni, Port Alberni, British Columbia, CA
Address: 4413 8th Ave, Port Alberni, British Columbia
Summary Report Property
- MKT ID964628
- Building TypeHouse
- Property TypeSingle Family
- StatusBuy
- Added20 weeks ago
- Bedrooms3
- Bathrooms2
- Area1809 sq. ft.
- DirectionNo Data
- Added On01 Jul 2024
Property Overview
Exceptionally well maintained doll house in quiet, convenient neighbourhood. The main level of this custom built, one owner home features a bright open living room with natural gas fireplace, a dining area, a large kitchen with lots of storage and work space, a four piece main bath, a bedroom and a den. Upstairs are tow more large bedrooms with tons of storage space and a four piece bath. The lower level contains a recreation room, a laundry/utility area and lots of storage space with the potential for more finished living space if required. Upgrades include a newer natural furnace, newer hot water tank and vinyl plank flooring on the some of the main floor. A double carport with alley access, a private back yard patio area, a nicely landscaped lot featuring majestic Douglas fir trees and shrubbery completes this package. Walking distance to schools, recreation facilities, natural walking paths, shops, services and public transit. (id:51532)
Tags
| Property Summary |
|---|
| Building |
|---|
| Land |
|---|
| Level | Rooms | Dimensions |
|---|---|---|
| Second level | Bathroom | 3-Piece |
| Primary Bedroom | 15'2 x 14'6 | |
| Bedroom | 15'0 x 14'6 | |
| Lower level | Laundry room | 12'0 x 12'0 |
| Recreation room | 31'4 x 10'7 | |
| Main level | Bathroom | 4-Piece |
| Den | 8'8 x 11'6 | |
| Bedroom | 12'5 x 11'7 | |
| Kitchen | 18'2 x 11'10 | |
| Dining room | 9'0 x 11'10 | |
| Living room | 17'4 x 11'8 |
| Features | |||||
|---|---|---|---|---|---|
| Central location | Curb & gutter | Other | |||
| None | |||||




































































