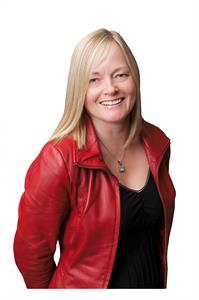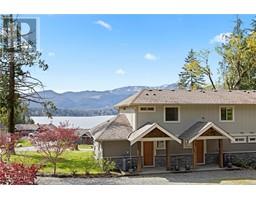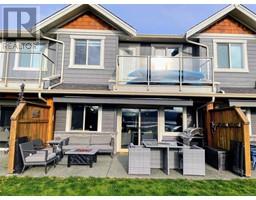5205 Darnley Rd Alberni Valley, Port Alberni, British Columbia, CA
Address: 5205 Darnley Rd, Port Alberni, British Columbia
Summary Report Property
- MKT ID980574
- Building TypeHouse
- Property TypeSingle Family
- StatusBuy
- Added1 days ago
- Bedrooms4
- Bathrooms2
- Area2552 sq. ft.
- DirectionNo Data
- Added On03 Dec 2024
Property Overview
Nestled in a tranquil, park-like setting on 1.22 acres, this home welcomes you with wood floors and a sunken living room featuring a natural gas fireplace. The spacious dining room leads to a sunny kitchen, complete with an island, brand new stove and dishwasher, an eating nook, and a family room with a second natural gas fireplace. The family room open to a private backyard with a wood deck and covered patio area. The large primary bedroom includes a three-piece bathroom, a walk-in closet, and direct access to the back deck. There are three additional spacious bedrooms and a laundry room with access to the side yard. Above the garage, a bonus room with a third natural gas fireplace offers a perfect space for playing pool. Additional highlights include a pantry, a 200-amp panel, a pond, raised garden beds, RV parking, and a detached shop with a 40-amp sub-panel, ideal for a studio, woodworking, or a potential carriage house for a family member. This home is conveniently located just minutes from town and schools, offering both privacy and accessibility to all amenities. (id:51532)
Tags
| Property Summary |
|---|
| Building |
|---|
| Land |
|---|
| Level | Rooms | Dimensions |
|---|---|---|
| Main level | Bonus Room | 21 ft x Measurements not available |
| Bathroom | 10'2 x 5'3 | |
| Laundry room | 15'8 x 6'6 | |
| Bedroom | 11'3 x 10'5 | |
| Bedroom | 11'10 x 9'9 | |
| Bedroom | 11'10 x 10'2 | |
| Ensuite | 6'9 x 11'2 | |
| Primary Bedroom | 12'2 x 17'2 | |
| Family room | 12'7 x 17'2 | |
| Dining nook | 7'7 x 4'2 | |
| Kitchen | 11'5 x 12'11 | |
| Dining room | 13'1 x 12'3 | |
| Living room | 13'1 x 17'6 | |
| Entrance | 6'2 x 8'9 |
| Features | |||||
|---|---|---|---|---|---|
| Acreage | Private setting | Other | |||
| Refrigerator | Stove | Washer | |||
| Dryer | None | ||||








































































































