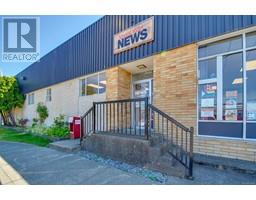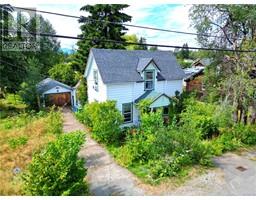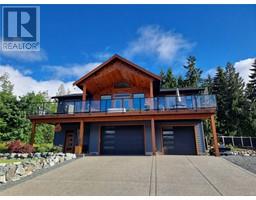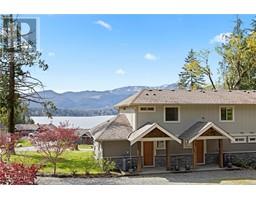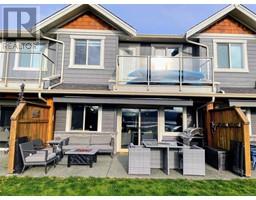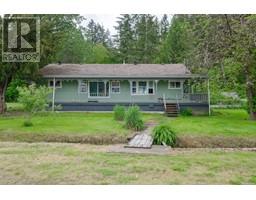6603 Warren St Port Alberni, Port Alberni, British Columbia, CA
Address: 6603 Warren St, Port Alberni, British Columbia
Summary Report Property
- MKT ID972650
- Building TypeHouse
- Property TypeSingle Family
- StatusBuy
- Added14 weeks ago
- Bedrooms7
- Bathrooms2
- Area3621 sq. ft.
- DirectionNo Data
- Added On14 Aug 2024
Property Overview
Experience country living with convenient city access at this remarkable 6-bedroom, 2-bathroom home on 4.95 acres in Cherry Creek. Nearly 4000 square feet of living space, this residence offers a perfect blend of comfort and space for relaxation, entertainment, hobbies and more. Each window in this home offers a beautiful view. Recent updates include a 4-ton Enermaxx heat pump system, commercial-grade carbon water filtration system and almost all new triple pane windows. The property has breath-taking views at every turn. On the property you’ll find a pond, a barn, garden space, a fenced area, fruit trees and a salmon-bearing creek that borders the landscape. Versatility is key with a barn adding functionality, while a double garage and Tentanium structure provides convenient parking and ample storage solutions. Situated on a no-thru road, the property offers privacy and peace, yet remains minutes away from town amenities. Whether seeking a retreat from urban hustle or a spacious home for a growing family, this property caters to hobbyists and those embracing a lifestyle surrounded by nature and convenience. (id:51532)
Tags
| Property Summary |
|---|
| Building |
|---|
| Land |
|---|
| Level | Rooms | Dimensions |
|---|---|---|
| Second level | Bedroom | 14'6 x 19'8 |
| Bedroom | 12'5 x 12'0 | |
| Bedroom | 16'7 x 19'8 | |
| Bathroom | 5'6 x 5'8 | |
| Lower level | Utility room | 7'1 x 13'3 |
| Storage | 17'7 x 10'0 | |
| Office | 10'0 x 9'11 | |
| Laundry room | 10'5 x 8'3 | |
| Bedroom | 9'11 x 14'11 | |
| Main level | Primary Bedroom | 14'4 x 11'10 |
| Living room | 16'8 x 18'2 | |
| Kitchen | 7'5 x 14'8 | |
| Living room | 14'4 x 15'10 | |
| Entrance | 18'2 x 7'5 | |
| Dining room | 14'6 x 20'7 | |
| Dining nook | 7'0 x 14'8 | |
| Bedroom | 10'1 x 9'6 | |
| Bedroom | 10'11 x 12'5 | |
| Bathroom | 10'11 x 5'9 |
| Features | |||||
|---|---|---|---|---|---|
| Acreage | Park setting | Private setting | |||
| Wooded area | Other | Rectangular | |||
| Air Conditioned | Central air conditioning | Wall unit | |||





























































