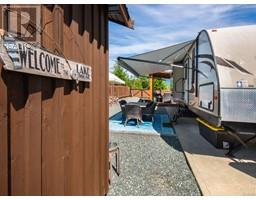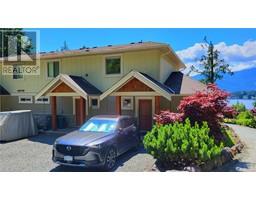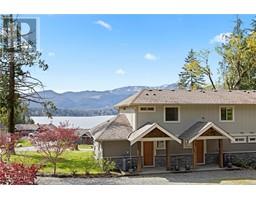7837 Mountain Ranch Rd Alberni Valley, Port Alberni, British Columbia, CA
Address: 7837 Mountain Ranch Rd, Port Alberni, British Columbia
Summary Report Property
- MKT ID983754
- Building TypeHouse
- Property TypeSingle Family
- StatusBuy
- Added6 weeks ago
- Bedrooms3
- Bathrooms3
- Area2200 sq. ft.
- DirectionNo Data
- Added On08 Jan 2025
Property Overview
Tucked away at the base of the Beaufort Mountains, this peaceful Cape Cod-style home invites you into a world of serenity. From the moment you arrive, you'll feel the calm of a property that lives like a rancher, with a sprawling main floor layout perfectly complemented by a spacious detached workshop featuring 16-foot doors at both ends and its own 200-amp service. Step inside to discover a home brimming with personality. The inviting living room greets you with vaulted ceilings and skylights that bathe the space in natural light. The dining room extends the experience with French doors leading to a deck overlooking a tranquil koi pond, offering the perfect setting for morning coffee or evening relaxation. The primary bedroom boasts dual walk-in closets and a spa-like ensuite with a jet tub and walk-in shower, while two additional bedrooms, a sunroom, and a bonus room with a two-piece bathroom above the garage provide ample space for family & guests. Start your mornings with the peaceful sounds of nature. The efficient open-concept kitchen is a hub for gatherings, with its thoughtful design ensuring easy access to all your culinary needs. The floor plan’s separation of living spaces and bedrooms adds an extra layer of comfort and functionality. Outside, the property spans five acres of serene beauty. An attached double garage, walk-in crawl space for storage, and a heat pump for efficient heating and cooling ensure practicality. Spend quiet afternoons by the koi pond, or explore the nearby Log Train Trail. The friendly and helpful neighbours add to the sense of community. For the sellers, this home has been a sanctuary for family gatherings and peaceful living. But as they transition into retirement and embrace a simpler lifestyle, they are ready to pass this cherished property to a new owner. Imagine yourself waking up to the tranquility of this property surrounded by natural beauty. Call to arrange a private viewing. (id:51532)
Tags
| Property Summary |
|---|
| Building |
|---|
| Land |
|---|
| Level | Rooms | Dimensions |
|---|---|---|
| Second level | Bonus Room | 23'3 x 13'10 |
| Bathroom | 2-Piece | |
| Lower level | Other | 15'8 x 7'8 |
| Main level | Laundry room | 12'6 x 5'4 |
| Ensuite | 4-Piece | |
| Primary Bedroom | 19'6 x 16'9 | |
| Kitchen | 16'3 x 12'6 | |
| Dining room | 12'0 x 11'0 | |
| Sunroom | 15'8 x 7'8 | |
| Living room | 24'9 x 15'8 | |
| Bedroom | 11'3 x 10'9 | |
| Bathroom | 4-Piece | |
| Bedroom | 11'3 x 11'2 |
| Features | |||||
|---|---|---|---|---|---|
| Acreage | Private setting | Wooded area | |||
| Other | See Remarks | ||||



















































