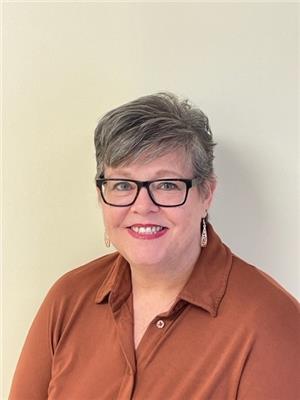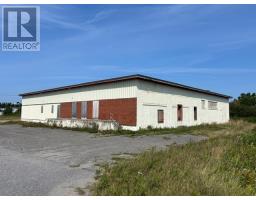121 Hynes Road, PORT AU PORT EAST, Newfoundland & Labrador, CA
Address: 121 Hynes Road, Port Au Port East, Newfoundland & Labrador
Summary Report Property
- MKT ID1265603
- Building TypeHouse
- Property TypeSingle Family
- StatusBuy
- Added27 weeks ago
- Bedrooms3
- Bathrooms2
- Area3225 sq. ft.
- DirectionNo Data
- Added On13 Aug 2024
Property Overview
Spectacular Ocean views and Stunning Sunsets are taken for granted at this home. You have the ocean view on one side and the mountain view on the other side of the property. This three bedroom, 2 bath, 2 laundry, 2 kitchen home has lots to offer a growing family with a office and a workout room downstairs, a mudroom off the garage and main floor laundry, with an extra kitchen downstairs for visiting family or large cooking days. One bedroom is down stairs and a family room too. Upstairs is two large bedrooms and full bath with a stackable washer and dryer in it as well. The top level is modern and has a open concept Kitchen, living and dining rooms, which are great for entertaining. There are patio doors off the dining room to the deck out back, which is great for BBQ's and watching the sunsets. There is a large garage to store all your family toys, and lots of parking on this well groomed and landscaped lot. This can even be used for extra income and you can rent out the downstairs as a one bedroom apartment to help pay your mortgage. Don't miss out, book your appointment to view today. (id:51532)
Tags
| Property Summary |
|---|
| Building |
|---|
| Land |
|---|
| Level | Rooms | Dimensions |
|---|---|---|
| Second level | Primary Bedroom | 7.6 x 12 |
| Bedroom | 12 x 13 | |
| Bath (# pieces 1-6) | 3 Piece | |
| Kitchen | 12 x 14 | |
| Dining room | 10 x 12 | |
| Living room | 11.5 x 14 | |
| Main level | Hobby room | 9.5 x 11.5 |
| Office | 7.4 x 10 | |
| Bedroom | 9 x 11 | |
| Eating area | 11 x 13 | |
| Bath (# pieces 1-6) | 3 piece | |
| Laundry room | 7 x 8 | |
| Family room | 9.5 x 10.5 |
| Features | |||||
|---|---|---|---|---|---|
| Attached Garage | Garage(2) | Dishwasher | |||
| Refrigerator | Stove | Washer | |||
| Dryer | |||||











































