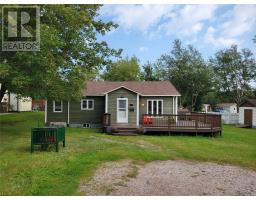50 Front Road, Port Au Port West, Newfoundland & Labrador, CA
Address: 50 Front Road, Port au Port West, Newfoundland & Labrador
Summary Report Property
- MKT ID1272130
- Building TypeHouse
- Property TypeSingle Family
- StatusBuy
- Added29 weeks ago
- Bedrooms4
- Bathrooms3
- Area2940 sq. ft.
- DirectionNo Data
- Added On18 Jun 2024
Property Overview
Stunning ocean views & privacy on a beautifully landscaped 2 acre lot just minutes from town!!!! This extremally well maintained 4 bdrm (2 up & 2 down), 3 bath bungalow with attached double garage, 2 sheds, greenhouse & separate party room is nestled in the scenic town of Port au Port West!! This home impresses you from the driveway entrance & continues to impress you throughout! The family entrance through the mudroom off the garage leads into the kitchen straight ahead & the laundry room to your left. The kitchen offers tons of cabinet & counter space, beautiful views, a kitchen island, stainless steel appliances & a desk area. Off the kitchen is the front porch and main entrance your guests will use with the kitchen to your left & the open concept living room with a beautiful fireplace and dining room to your right. The ocean views are enjoyed from both sides of this room & the garden doors leads out to a deck that you will spend many hours relaxing on! The primary bedroom features a walk in closet & an ensuite with new custom shower. The 2nd bdrm & main bath with access to the laundry rm completes this main level living space. The workshop, sauna ,wood rm & storage area are located off the garage. The basement is fully developed & has a fully operational 2 bdrm in-law/granny suite with a beautiful entertainment space with a bar & fireplace. The temporary wall & door to the basement can be removed if you wish to open up the staircase to the basement or you can leave in place to give your in-laws privacy. The wrap around deck is a beautiful place to BBQ & the sunroom/party shed is the perfect place to entertain! At the end of the day you can relax in the 6 person sauna. Some of the recent upgrades include: shingles 2015, electric/wood furnace in 2015, new basement bathroom 2022, ensuite reno 2023, painted throughout 2023, 2 14 x 16 sheds (2019 & 2022) and more! Welcome to 50 Front Road & at first sight you will want to call this place your home!! (id:51532)
Tags
| Property Summary |
|---|
| Building |
|---|
| Land |
|---|
| Level | Rooms | Dimensions |
|---|---|---|
| Second level | Storage | 25.5 x 11.9 |
| Basement | Utility room | 13 x 4.5 |
| Utility room | 11.9 x 10.5 | |
| Porch | 11.4 x 6.9 | |
| Bedroom | 10.9 x 9.6 | |
| Bath (# pieces 1-6) | 13 x 4.5 | |
| Bedroom | 13.6 x 12.3 | |
| Living room | 21.9 x 15.9 | |
| Dining room | 14.4 x 10.4 | |
| Kitchen | 13.6 x 12.7 | |
| Main level | Storage | 22 x 9.5 |
| Workshop | 25.6 x 11.9 | |
| Not known | 21 x 18.5 | |
| Mud room | 6.5 x 8 | |
| Laundry room | 5.5 x 7.9 | |
| Bath (# pieces 1-6) | 8 x 8 | |
| Bedroom | 12.9 x 9.6 | |
| Ensuite | 5.9 x 10 | |
| Primary Bedroom | 13.5 x 15.7 | |
| Living room/Dining room | 19 x 26.8 | |
| Kitchen | 16.9 x 14.2 | |
| Other | Not known | 14.6 x 9.9 |
| Storage | 15 x 8.4 | |
| Hobby room | 15.5 x 14.5 |
| Features | |||||
|---|---|---|---|---|---|
| Attached Garage | Garage(2) | Dishwasher | |||
| Refrigerator | Microwave | Stove | |||
| Washer | Dryer | Air exchanger | |||




























































