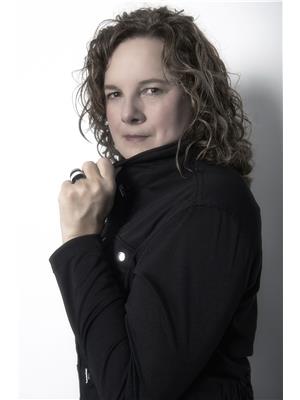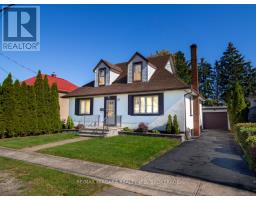25 ROYAL ROAD, Port Colborne (877 - Main Street), Ontario, CA
Address: 25 ROYAL ROAD, Port Colborne (877 - Main Street), Ontario
Summary Report Property
- MKT IDX9866182
- Building TypeHouse
- Property TypeSingle Family
- StatusBuy
- Added3 days ago
- Bedrooms4
- Bathrooms2
- Area0 sq. ft.
- DirectionNo Data
- Added On09 Dec 2024
Property Overview
Inviting Back-Split Home with Ample Space and Amenities\r\nLocated in a friendly, family-oriented neighborhood, this charming back-split offers both comfort and convenience. With a basement walkout leading directly to a cozy carport, this home also features a detached one-and-a-half-car garage, complete with a covered patio—perfect for outdoor gatherings or quiet relaxation.\r\nThe expansive driveway provides plenty of room for multiple vehicles, catering to all your parking needs. Enjoy a versatile layout, generous storage, and close proximity to parks, schools, and community amenities, making this the ideal spot for families to settle in and grow.\r\n\r\nKey Features:\r\n\r\n • 3 bedrooms, 2 bathrooms\r\n • Basement walkout with easy carport access\r\n • Detached 1.5-car garage with covered patio\r\n • Large driveway for multiple vehicles\r\n • Close to schools, parks, and local amenities\r\n\r\nSchedule your viewing today to see all this property has to offer! (id:51532)
Tags
| Property Summary |
|---|
| Building |
|---|
| Land |
|---|
| Level | Rooms | Dimensions |
|---|---|---|
| Second level | Primary Bedroom | 4.29 m x 3.38 m |
| Bedroom | 2.77 m x 2.57 m | |
| Bedroom | 2.95 m x 2.72 m | |
| Basement | Workshop | 3.38 m x 2.54 m |
| Games room | 3.94 m x 3.3 m | |
| Lower level | Recreational, Games room | 6.1 m x 4.19 m |
| Bedroom | 2.87 m x 2.84 m | |
| Main level | Living room | 5.05 m x 3.71 m |
| Dining room | 2.84 m x 2.67 m | |
| Kitchen | 3.48 m x 2.57 m |
| Features | |||||
|---|---|---|---|---|---|
| Detached Garage | Water Heater | Dishwasher | |||
| Dryer | Garage door opener | Refrigerator | |||
| Stove | Washer | Window Coverings | |||
| Separate entrance | Walk out | Central air conditioning | |||












































