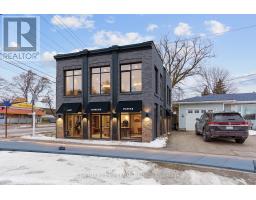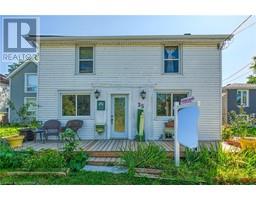21 BRIDGE Street E 875 - Killaly East, Port Colborne, Ontario, CA
Address: 21 BRIDGE Street E, Port Colborne, Ontario
Summary Report Property
- MKT ID40695982
- Building TypeHouse
- Property TypeSingle Family
- StatusBuy
- Added2 weeks ago
- Bedrooms4
- Bathrooms2
- Area1370 sq. ft.
- DirectionNo Data
- Added On07 Feb 2025
Property Overview
AMAZING OPPORTUNITY : WORK-LIVE HOME! Welcome to 21 Bridge Street, a recently renovated home with character, offering the perfect blend of residential comfort and commercial potential in the heart of Port Colborne. Live & Work Opportunity: A rare chance to own, work, and live in a prime location! With mixed-use zoning, run a storefront, office, or boutique business while enjoying the convenience of living on-site. Prime Location: Situated at the busy intersection of Main & Bridge Street, offering high visibility, foot traffic, and easy access to major roads, public transit, and amenities.Great Investment Potential: Whether you're an investor seeking rental income or a home owner looking to maximize your investment, this turnkey property promises strong returns with its modern updates and unbeatable location. Dont miss this unique chance to own, work, and live in Port Colborne! Extras: Versatile Zoning: Benefit from mixed-use zoning that allows for a variety of residential and commercial uses. Whether you're looking to establish your dream home, start a business, orboth, this property offers endless possibilities. (id:51532)
Tags
| Property Summary |
|---|
| Building |
|---|
| Land |
|---|
| Level | Rooms | Dimensions |
|---|---|---|
| Second level | 4pc Bathroom | Measurements not available |
| Bedroom | 19'3'' x 10'4'' | |
| Bedroom | 12'7'' x 10'4'' | |
| Bedroom | 12'5'' x 10'4'' | |
| Main level | 4pc Bathroom | Measurements not available |
| Bedroom | 14'0'' x 14'0'' | |
| Family room | 14'0'' x 14'4'' |
| Features | |||||
|---|---|---|---|---|---|
| Detached Garage | Central air conditioning | ||||














































