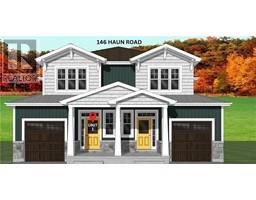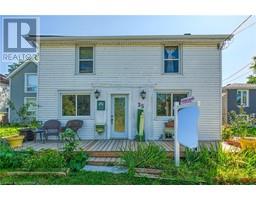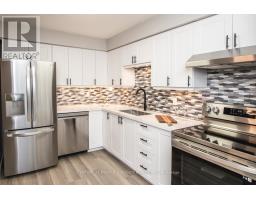212 HOLLOWAY BAY Road S 874 - Sherkston, Port Colborne, Ontario, CA
Address: 212 HOLLOWAY BAY Road S, Port Colborne, Ontario
Summary Report Property
- MKT ID40598537
- Building TypeHouse
- Property TypeSingle Family
- StatusBuy
- Added22 weeks ago
- Bedrooms3
- Bathrooms1
- Area1187 sq. ft.
- DirectionNo Data
- Added On17 Jul 2024
Property Overview
Truly a remarkable and unique opportunity for an experienced renovator, in a location that is second to none! Upon driving south on Holloway Bay Rd. you will feel like you're under a canopy of trees and surrounded by nature and fauna. It has a very up north and remote feel to it, yet is only minutes from Port Colborne, Sherkston and Fort Erie. This cedar shake summer cottage has all the potential in the world to make it a Pinteresty retreat of your very own, complete with a deeded access to a private beach within 5 minutes. Surrounded by a protected 11+ acre wood parcel owned by the Holloway Bay Property Owners Inc, a corporate trust, of which the owner of this property may elect to have an interest in. The cottage itself has not been lived in in years and will need extensive renovation. Main structure appears to be solid. Newer electrical panel would need to be reconnected. Gas meter is hung on the house. Features an incredible screened in front porch and a stone mantle/chimney. Appears to be a newer cistern. Septic is old and condition is unknown, likely a new holding tank will be required. Due to the condition of the house and services this property is likely not currently mortgageable, and a cash purchase will be required. Buyer to satisfy themselves with regards to all services, permits, regulations. Property has been recently surveyed. Property and any chattels on closing are being sold in an as is, where is condition. Please do not access the property without an appointment. (id:51532)
Tags
| Property Summary |
|---|
| Building |
|---|
| Land |
|---|
| Level | Rooms | Dimensions |
|---|---|---|
| Main level | 3pc Bathroom | 5'6'' x 6'1'' |
| Bedroom | 13'9'' x 10'9'' | |
| Bedroom | 10'6'' x 9'0'' | |
| Bedroom | 10'6'' x 9'6'' | |
| Kitchen | 8'0'' x 13'3'' | |
| Living room/Dining room | 23'8'' x 15'0'' | |
| Sunroom | 23'8'' x 8'0'' |
| Features | |||||
|---|---|---|---|---|---|
| Backs on greenbelt | Conservation/green belt | Country residential | |||
| Recreational | None | ||||












































