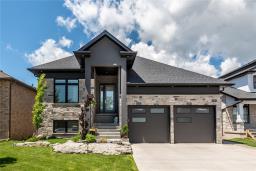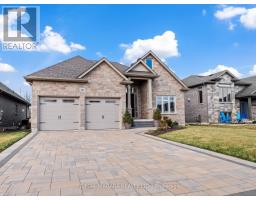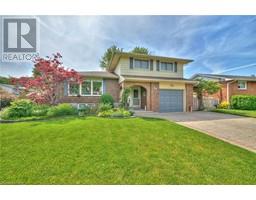64 HICKORY Court 878 - Sugarloaf, Port Colborne, Ontario, CA
Address: 64 HICKORY Court, Port Colborne, Ontario
Summary Report Property
- MKT ID40564680
- Building TypeHouse
- Property TypeSingle Family
- StatusBuy
- Added18 weeks ago
- Bedrooms3
- Bathrooms2
- Area1524 sq. ft.
- DirectionNo Data
- Added On15 Jul 2024
Property Overview
BRAND NEW 2+1 Bedroom, 2 full Bath Bungalow w/ partly finished basement providing +2,000 sq ft of finished living space. A custom, open concept design w/ 9ft ceilings on main floor. Large windows providing lots of natural light throughout. The kitchen offers plenty of storage w/ pantry & island, quartz counters, under cabinet lights, gas & electric stove hook-up & fridge water line. The Primary bedroom w/ custom built featured wall, WI closet & 3pc ensuite w/ decorative ceramic tile floors & quartz counters. Convenient main floor laundry features sink cabinet, counter space, upper cabinets & gas dryer hook-up. Oak stairs lead to a partly finished basement w/ a spacious rec room w/ built in electric fireplace, large windows & a finished 3rd bedroom. Basement has RI for bathroom, ample space to add another room, if desired, and tons of storage space. The exterior is all brick w/ vinyl siding accent above garage door. Covered back deck with louvered privacy screen & gas BBQ hook-up. This beautiful home sits on a spacious pie-shaped lot w/ a tree lined backyard. Double car garage w/ opener & triple wide gravel driveway. Located on a court in the highly desirable Westwood Estates Subdivision. Quality built homes by L. Carlesso Construction. (id:51532)
Tags
| Property Summary |
|---|
| Building |
|---|
| Land |
|---|
| Level | Rooms | Dimensions |
|---|---|---|
| Basement | Bedroom | 10'6'' x 17'3'' |
| Recreation room | 18'4'' x 17'3'' | |
| Main level | Laundry room | 5'9'' x 9'10'' |
| 4pc Bathroom | Measurements not available | |
| Bedroom | 12'9'' x 12'2'' | |
| Full bathroom | Measurements not available | |
| Primary Bedroom | 12'9'' x 12'5'' | |
| Great room | 15'6'' x 13'10'' | |
| Dining room | 10'9'' x 11'4'' | |
| Kitchen | 11'6'' x 12'9'' | |
| Foyer | 9'8'' x 6'5'' |
| Features | |||||
|---|---|---|---|---|---|
| Cul-de-sac | Crushed stone driveway | Automatic Garage Door Opener | |||
| Attached Garage | Microwave Built-in | Window Coverings | |||
| Garage door opener | Central air conditioning | ||||



















































