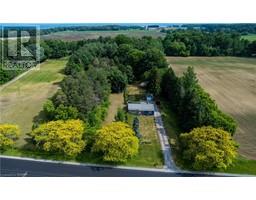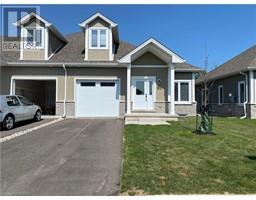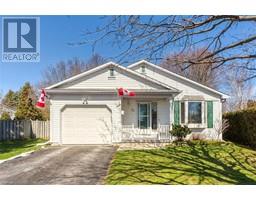11C GLENWOOD Street Port Dover, Port Dover, Ontario, CA
Address: 11C GLENWOOD Street, Port Dover, Ontario
Summary Report Property
- MKT ID40572935
- Building TypeHouse
- Property TypeSingle Family
- StatusBuy
- Added23 weeks ago
- Bedrooms2
- Bathrooms1
- Area848 sq. ft.
- DirectionNo Data
- Added On17 Jun 2024
Property Overview
Welcome to this impeccably renovated and charming four season cottage style home in the heart of Port Dover! Perfect for first time home buyers, downsizers or the savvy investor looking for a short term rental or airbnb opportunity, this home boasts an open concept main floor with high, wood exposed ceilings keeping the original rustic charm alive! Upstairs you will find a bright and spacious, modern style cozy retreat including all new flooring, drywall, pot lights, windows, a freshly renovated bathroom and much more! Live near the beach with easy access to amenities, walking distance to boutique restaurants, cafes and the iconic Port Dover beach and waterfront!! Don't miss the opportunity to make this charming property your own! (id:51532)
Tags
| Property Summary |
|---|
| Building |
|---|
| Land |
|---|
| Level | Rooms | Dimensions |
|---|---|---|
| Second level | Primary Bedroom | 8'8'' x 11'9'' |
| Family room | 11'5'' x 13'7'' | |
| Bedroom | 9'5'' x 7'0'' | |
| 4pc Bathroom | Measurements not available | |
| Main level | Living room | 8'8'' x 25'7'' |
| Laundry room | 9'9'' x 3'5'' | |
| Kitchen | 9'9'' x 3'2'' | |
| Dining room | 9'9'' x 11'11'' |
| Features | |||||
|---|---|---|---|---|---|
| Cul-de-sac | Crushed stone driveway | Dryer | |||
| Microwave | Refrigerator | Stove | |||
| Washer | Window Coverings | None | |||























































