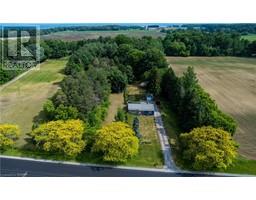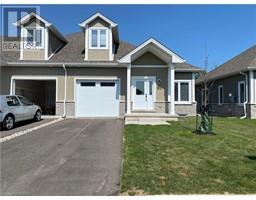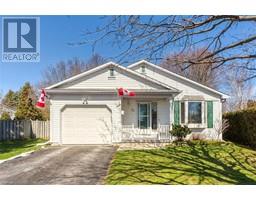38 HARBOUR Street|Unit #303, Port Dover, Ontario, CA
Address: 38 HARBOUR Street|Unit #303, Port Dover, Ontario
Summary Report Property
- MKT IDH4193642
- Building TypeApartment
- Property TypeSingle Family
- StatusBuy
- Added22 weeks ago
- Bedrooms2
- Bathrooms2
- Area1141 sq. ft.
- DirectionNo Data
- Added On17 Jun 2024
Property Overview
Welcome home to one of the most stunning views in Port Dover! This over 1100 sq ft condo overlooking gorgeous Lake Erie boasts floor to ceiling (9ft throughout) windows so you can take in the view every evening, or, if you want to feel the lake air, enjoy from your 100 sq ft balcony! Which, I might add, you could literally fish off of for the perch Port Dover is famous for! Not to mention the incredible storm watching, sunrises and sunsets, and everything else having the beauty of the lake at your fingertips has to offer! Modern finishes pop in this pet friendly, secured entrance condo sitting in one of the most convenient spots a beach lover could want in Port Dover! Easy walk to any amenity, or just to enjoy the lakeside sun while getting your steps in! For the remote worker, excellent cell reception and fibre optic high speed installed to the building! Have your friends over for a BBQ in the gated social area, with lots of easy street parking, and a private space for yourself in the street level parking garage the condo has to offer. A perfect mix of luxury and laid back beach life sitting in the very heart of Port Dover is yours for the taking! (id:51532)
Tags
| Property Summary |
|---|
| Building |
|---|
| Level | Rooms | Dimensions |
|---|---|---|
| Ground level | Laundry room | 6' '' x 5' 4'' |
| 4pc Bathroom | 7' 8'' x 6' 4'' | |
| Bedroom | 15' 6'' x 12' '' | |
| 3pc Ensuite bath | 12' '' x 5' '' | |
| Primary Bedroom | 15' 6'' x 12' '' | |
| Foyer | 5' 6'' x 4' 8'' | |
| Kitchen | 16' '' x 8' 9'' | |
| Great room | 20' 9'' x 16' '' |
| Features | |||||
|---|---|---|---|---|---|
| Park setting | Park/reserve | Conservation/green belt | |||
| Beach | Balcony | Paved driveway | |||
| Year Round Living | Other | Dryer | |||
| Microwave | Refrigerator | Stove | |||
| Washer | Blinds | Central air conditioning | |||





































































