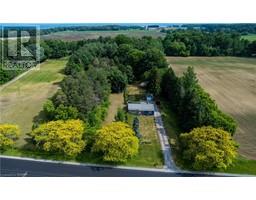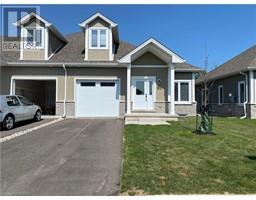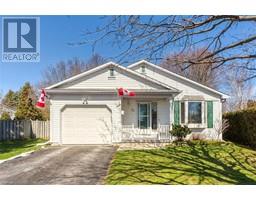4 Forest Wood Drive, Port Dover, Ontario, CA
Address: 4 Forest Wood Drive, Port Dover, Ontario
Summary Report Property
- MKT IDH4202140
- Building TypeHouse
- Property TypeSingle Family
- StatusBuy
- Added13 weeks ago
- Bedrooms3
- Bathrooms2
- Area1928 sq. ft.
- DirectionNo Data
- Added On16 Aug 2024
Property Overview
Stunning and immaculately maintained custom built brick bungalow on a premium ravine lot that allows for total privacy! Located in one of Port Dover’s most sought after neighbourhoods! Walking through the foyer you are welcomed into the home and met with a stunning views of the ravine. The great room features high ceilings and a wall of windows providing picturesque views and allows for natural light to warm the space. Hardwood floors throughout and into the open concept kitchen with maple cabinetry, granite counter tops and a breakfast bar. The principal room on the main floor has spacious walk-in closet and 4 piece ensuite. This great layout has another 2 bedrooms and 3 piece bathroom in its own separate side of the home. Beautiful office or den with French doors and lots of natural light, this room can be transformed to a formal dining room depending on your needs. Inside entry access to the insulated double car garage from the laundry room/mud room with extra cupboards and closets for storage. Outdoor upgrades include extensive landscaping, concrete driveway and pathways. Enjoy a tea or coffee and the sounds of the bird on the spacious back deck with a natural gas hook for BBQ and an electric retractable awning, perfect to sit out in any weather! Basement is ready for you to make it your own or keep it as is for storage! Many upgrades including underground sprinklers, New roof May '21, new glass in windows and new front door December '23, New furnace December '22. (id:51532)
Tags
| Property Summary |
|---|
| Building |
|---|
| Land |
|---|
| Level | Rooms | Dimensions |
|---|---|---|
| Basement | Other | Measurements not available |
| Utility room | Measurements not available | |
| Ground level | Laundry room | 18' 10'' x 5' 10'' |
| 3pc Bathroom | 9' 0'' x 7' 9'' | |
| Bedroom | 12' 5'' x 11' 0'' | |
| Bedroom | 12' 5'' x 12' 3'' | |
| 4pc Bathroom | 8' 7'' x 7' 11'' | |
| Primary Bedroom | 14' 5'' x 12' 0'' | |
| Great room | 19' 2'' x 17' 6'' | |
| Dining room | 12' 0'' x 12' 0'' | |
| Dining room | 11' 0'' x 8' 0'' | |
| Kitchen | 12' 8'' x 11' 0'' |
| Features | |||||
|---|---|---|---|---|---|
| Treed | Wooded area | Ravine | |||
| Beach | Double width or more driveway | Inside Entry | |||
| Dishwasher | Dryer | Refrigerator | |||
| Stove | Washer & Dryer | Central air conditioning | |||




























































