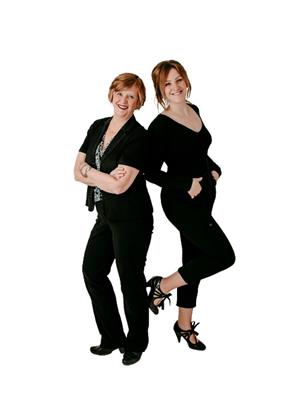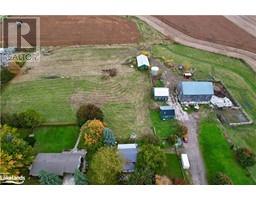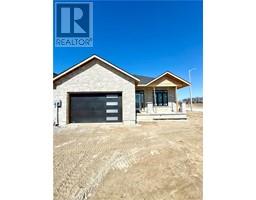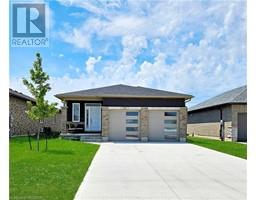334 PARKWOOD Drive Saugeen Shores, Port Elgin, Ontario, CA
Address: 334 PARKWOOD Drive, Port Elgin, Ontario
Summary Report Property
- MKT ID40645762
- Building TypeHouse
- Property TypeSingle Family
- StatusBuy
- Added1 weeks ago
- Bedrooms3
- Bathrooms4
- Area2490 sq. ft.
- DirectionNo Data
- Added On03 Dec 2024
Property Overview
Discover the ideal family home in a prime location! This spacious residence boasts three bedrooms, 3.5 baths, and two versatile family/recreational rooms. Set upon a generous 70 ft. x 123 ft. lot with a fully fenced backyard, this property is fantastic for outdoor enjoyment. Nestled in the heart of Port Elgin, this home is just minutes away from nearby parks, trails, the Port Elgin main beach, and Northport Elementary School. This five-level sidesplit features modern upgrades such as a newer gas furnace, on-demand hot water tank, and maintains a cozy atmosphere. Enjoy easy access to the backyard through two sets of patio doors leading to the deck and patio. This home combines comfort, convenience, and style in one exceptional package. (id:51532)
Tags
| Property Summary |
|---|
| Building |
|---|
| Land |
|---|
| Level | Rooms | Dimensions |
|---|---|---|
| Second level | Eat in kitchen | 21'9'' x 8'0'' |
| Dining room | 14'0'' x 9'2'' | |
| Living room | 21'11'' x 11'1'' | |
| Third level | Full bathroom | Measurements not available |
| 4pc Bathroom | Measurements not available | |
| Primary Bedroom | 15'2'' x 13'8'' | |
| Bedroom | 12'3'' x 10'8'' | |
| Bedroom | 12'10'' x 10'11'' | |
| Basement | Utility room | 25'7'' x 13'0'' |
| Lower level | 3pc Bathroom | Measurements not available |
| Laundry room | 9'11'' x 9'2'' | |
| Office | 10'2'' x 7'11'' | |
| Family room | 20'7'' x 17'10'' | |
| Main level | 2pc Bathroom | Measurements not available |
| Family room | 22'4'' x 13'11'' | |
| Foyer | 14'10'' x 6'6'' |
| Features | |||||
|---|---|---|---|---|---|
| Sump Pump | Automatic Garage Door Opener | Attached Garage | |||
| Dishwasher | Dryer | Freezer | |||
| Refrigerator | Stove | Washer | |||
| Window Coverings | Garage door opener | Central air conditioning | |||












