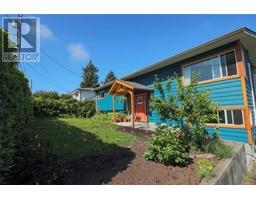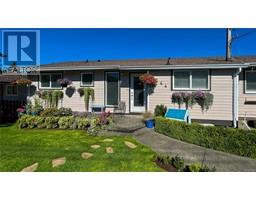2472 Mountview Cres Port McNeill, Port McNeill, British Columbia, CA
Address: 2472 Mountview Cres, Port McNeill, British Columbia
Summary Report Property
- MKT ID967067
- Building TypeHouse
- Property TypeSingle Family
- StatusBuy
- Added17 weeks ago
- Bedrooms4
- Bathrooms3
- Area2660 sq. ft.
- DirectionNo Data
- Added On17 Jun 2024
Property Overview
Exquisite Custom 4 Bed, 3 Bath Home with Ocean and Mountain Views. Discover this stunning custom-built home, offering breathtaking ocean and mountain views from almost every room. This meticulously designed residence boasts four spacious bedrooms and three beautifully renovated bathrooms, ensuring comfort and luxury throughout. The living room features floor-to-ceiling windows, allowing natural light to flood the space and offering unparalleled vistas. The walkout basement is equally impressive, with a full wall of windows, exposed timber ceilings, and a private sauna, creating a serene and inviting retreat. The renovated kitchen is a chef’s delight, featuring modern appliances and elegant finishes. Hardwood floors throughout the living space of the home add a touch of sophistication and warmth. Outside, you'll find a sun-drenched deck perfect for entertaining, a flat backyard ideal for family activities, and substantial in-house workshop/storage space for all your projects and needs. Additional features include a carport, RV parking, and suite potential for added flexibility. This home is a rare find, combining luxury, functionality, and stunning natural beauty. Don't miss the opportunity to make it yours. (id:51532)
Tags
| Property Summary |
|---|
| Building |
|---|
| Land |
|---|
| Level | Rooms | Dimensions |
|---|---|---|
| Lower level | Workshop | 26'0 x 20'0 |
| Laundry room | 10'0 x 10'0 | |
| Family room | 20'0 x 33'0 | |
| Bedroom | 14'0 x 13'0 | |
| Bathroom | 3-Piece | |
| Main level | Primary Bedroom | 11'0 x 13'0 |
| Living room | 20'0 x 13'0 | |
| Kitchen | 12'0 x 17'0 | |
| Family room | 13'0 x 13'0 | |
| Ensuite | 3-Piece | |
| Dining room | 17'0 x 12'0 | |
| Bedroom | 12'0 x 10'0 | |
| Bedroom | 12'0 x 10'0 | |
| Bathroom | 4-Piece |
| Features | |||||
|---|---|---|---|---|---|
| Central location | Southern exposure | Hot Tub | |||
| None | |||||

















































