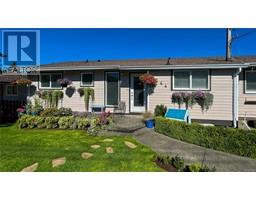2890 Mine Dr Port McNeill, Port McNeill, British Columbia, CA
Address: 2890 Mine Dr, Port McNeill, British Columbia
Summary Report Property
- MKT ID988192
- Building TypeHouse
- Property TypeSingle Family
- StatusBuy
- Added1 weeks ago
- Bedrooms4
- Bathrooms3
- Area2677 sq. ft.
- DirectionNo Data
- Added On15 Feb 2025
Property Overview
Located in a quiet cul-de-sac within a highly desirable neighborhood, this exceptional family home offers breathtaking ocean and mountain views. With driveway access from Mine Road and Woodland, the property is relatively level and provides ample parking, including a double garage. The beautifully landscaped yard features a pond and a south-facing private fire pit area, perfect for relaxation.The ground-floor entry leads to a flexible space with endless possibilities for a home business or additional living area (plans available). Upstairs, the bright and spacious main living area boasts stunning hardwood floors, an propane fireplace, and an oak kitchen with abundant storage and counter space. This level also includes three bedrooms, a primary suite with a 3-piece ensuite and his-and-hers closets, and a convenient laundry room with built-in storage. Recent upgrades include a new roof, hot water tanks, and ductless heat pumps. Flooded with natural light, this home is a must see!!! (id:51532)
Tags
| Property Summary |
|---|
| Building |
|---|
| Level | Rooms | Dimensions |
|---|---|---|
| Lower level | Bathroom | 3-Piece |
| Entrance | 8 ft x 9 ft | |
| Other | 11'8 x 10'2 | |
| Dining nook | Measurements not available x 10 ft | |
| Family room | 22'5 x 19'3 | |
| Bedroom | 15 ft x Measurements not available | |
| Main level | Bathroom | 4-Piece |
| Ensuite | 3-Piece | |
| Recreation room | Measurements not available x 18 ft | |
| Laundry room | 9 ft x Measurements not available | |
| Kitchen | 11'5 x 12'5 | |
| Dining room | Measurements not available x 10 ft | |
| Living room | Measurements not available x 16 ft | |
| Primary Bedroom | 13 ft x Measurements not available | |
| Bedroom | 11'7 x 8'11 | |
| Bedroom | 11'4 x 9'10 |
| Features | |||||
|---|---|---|---|---|---|
| Cul-de-sac | Refrigerator | Stove | |||
| Washer | Dryer | Air Conditioned | |||
















































