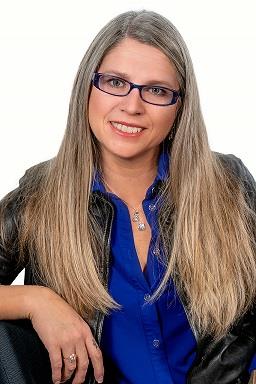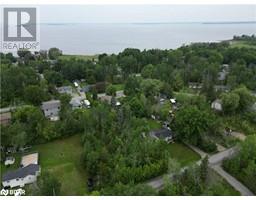11 SWAN Lane Unit# 45 TA77 - Port Mcnicoll, Port McNicoll, Ontario, CA
Address: 11 SWAN Lane Unit# 45, Port McNicoll, Ontario
Summary Report Property
- MKT ID40644815
- Building TypeHouse
- Property TypeSingle Family
- StatusBuy
- Added14 weeks ago
- Bedrooms2
- Bathrooms2
- Area1998 sq. ft.
- DirectionNo Data
- Added On03 Dec 2024
Property Overview
Nestled Within A Gated Community, Overlooking Tranquil Waters, Lies A Masterpiece. This Custom-Built Haven Exudes An Aura Of Serenity, Where The Gentle Lull Of The Waves Harmonizes With The Whisper Of The Breeze. Every Detail Of This Residence Is Meticulously Designed To Evoke A Sense Of Refinement And Elegance. From The Sprawling Panoramic Vistas Of The Water View, This Sanctuary Offers A Retreat From The Bustling World Outside. Residents Are Enveloped In A Realm Of Tranquility, Where Luxury Meets Unparalleled Comfort. Whether Basking In The Warm Glow Of The Sunrise Or Relishing The Serene Ambiance Of Twilight, This Home Promises An Experience That Transcends The Ordinary. Images Are For Concept Purposes Only. Build To Suite Options Are Available. (id:51532)
Tags
| Property Summary |
|---|
| Building |
|---|
| Land |
|---|
| Level | Rooms | Dimensions |
|---|---|---|
| Main level | Foyer | 15'0'' x 13'2'' |
| Library | 12'0'' x 12'0'' | |
| Dining room | 14'0'' x 13'8'' | |
| 3pc Bathroom | 5'0'' x 5'0'' | |
| Full bathroom | 13'6'' x 15'8'' | |
| Great room | 21'8'' x 17'0'' | |
| Laundry room | 7'4'' x 6'3'' | |
| Kitchen | 10'0'' x 14'9'' | |
| Bedroom | 11'2'' x 11'2'' | |
| Primary Bedroom | 17'4'' x 13'0'' |
| Features | |||||
|---|---|---|---|---|---|
| Attached Garage | Central Vacuum | Central air conditioning | |||





