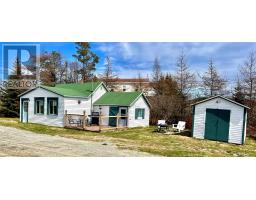0 Rocky Hill Road, Port Rexton, Newfoundland & Labrador, CA
Address: 0 Rocky Hill Road, Port Rexton, Newfoundland & Labrador
Summary Report Property
- MKT ID1274991
- Building TypeRecreational
- Property TypeRecreational
- StatusBuy
- Added18 weeks ago
- Bedrooms3
- Bathrooms3
- Area2665 sq. ft.
- DirectionNo Data
- Added On17 Jul 2024
Property Overview
Welcome to Hogarth House, a secluded coastal style luxury home perched on the hillside in the picturesque community of Trinity East. This exquisite property situated on 1.02 acres offers privacy, breathtaking views of Trinity Harbour, the Lighthouse at Fort Point, the Atlantic Ocean and the charming town of Trinity. Enjoy the million-dollar ocean view and surrounding landscape from the 10' deep front porch, featuring tapered columns on fieldstone piers. The living room boasts a cultured stone floor-to-ceiling two-sided wood burning fireplace, which seamlessly connects to a screened porch, perfect for enjoying the coastal breeze. Authentic cedar beams and timber from British Columbia add a touch of rustic charm to the home's elegant design. The open concept living, kitchen and dining room is ideal for entertaining guests. The master bedroom, located off the living room, features a spacious closet with a luxurious ensuite.The upper floor boasts two large bedrooms, each with ample closet space. These bedrooms share a full bathroom and a cozy reading nook with incredible ocean views. One of the bedrooms also opens to a private deck, offering a perfect private retreat. Experience comfort in all three bathrooms, each equipped with in-floor heating. Immerse yourself in the vibrant local culture with activities such as iceberg viewing, whale watching, sea kayaking, boat tours, theatre performances, the Trinity pageant, Port Rexton Brewery and fine dining. Located halfway along the Bonavista Peninsula, a three-hour drive to St. John’s and just 10 minute walk to the famous Skerwink hiking trail, known for its breathtaking coastal scenery. Hogarth House combines coastal charm with modern luxury, making it a perfect sanctuary for those seeking a serene and upscale living experience in Trinity East. (id:51532)
Tags
| Property Summary |
|---|
| Building |
|---|
| Land |
|---|
| Level | Rooms | Dimensions |
|---|---|---|
| Second level | Other | 9 x 10 |
| Ensuite | 4 PC | |
| Bedroom | 12 x 16 | |
| Bedroom | 13 x 16 | |
| Main level | Bath (# pieces 1-6) | 4 PC |
| Ensuite | 4 PC | |
| Primary Bedroom | 13 x 13 | |
| Porch | 12 x 19 | |
| Kitchen | 12 x 12 | |
| Dining room | 12 x 12 | |
| Living room/Fireplace | 13 x 16 |
| Features | |||||
|---|---|---|---|---|---|
| Dishwasher | Refrigerator | Washer | |||
| Dryer | |||||





















































