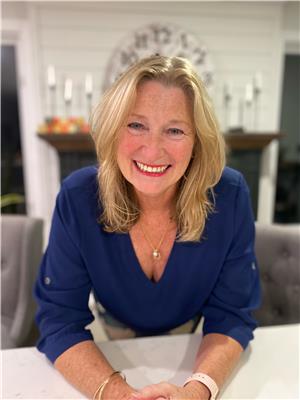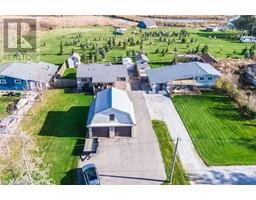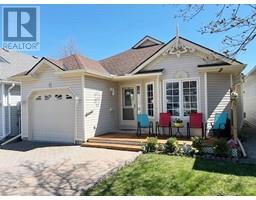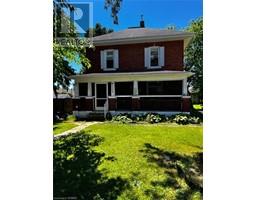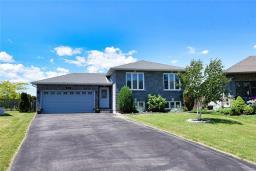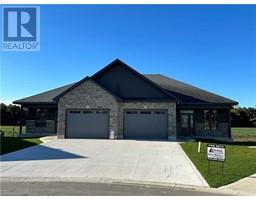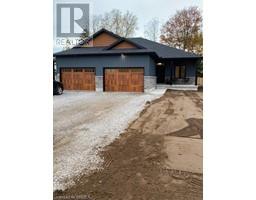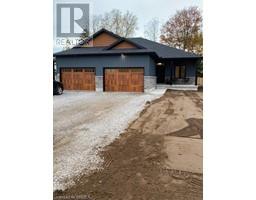138 WOLVEN Street Port Rowan, Port Rowan, Ontario, CA
Address: 138 WOLVEN Street, Port Rowan, Ontario
Summary Report Property
- MKT ID40619648
- Building TypeHouse
- Property TypeSingle Family
- StatusBuy
- Added18 weeks ago
- Bedrooms3
- Bathrooms2
- Area1660 sq. ft.
- DirectionNo Data
- Added On13 Jul 2024
Property Overview
Come fall in love with the location of this brick home situated on 1 acre at the edge of the village of Port Rowan. It overlooks and provides a beautiful view of Long Point Bay. It features 3 bedrooms and has a sitting room off of the primary bedroom. The South facing four season room allows you to enjoy your view in any weather. There is new carpeting in living room, dining room, all bedrooms and everything has been freshly painted throughout in July 2024. Main floor laundry room with cupboards and folding counter, washer and dryer new in 2023. Workshop/storage area off the laundry room with access to an oversize 2 car garage. Whether it is home or home away from home, you will enjoy the tranquility of the setting. Lots of space to entertain both family and friends. Wired for a generator. (id:51532)
Tags
| Property Summary |
|---|
| Building |
|---|
| Land |
|---|
| Level | Rooms | Dimensions |
|---|---|---|
| Main level | Workshop | Measurements not available |
| 2pc Bathroom | 4'3'' x 7'4'' | |
| 4pc Bathroom | 11'4'' x 9'8'' | |
| Laundry room | 10'11'' x 8'0'' | |
| Sunroom | 12'9'' x 13'9'' | |
| Sitting room | 10'1'' x 4'2'' | |
| Bedroom | 12'0'' x 8'6'' | |
| Bedroom | 12'2'' x 12'5'' | |
| Primary Bedroom | 17'5'' x 11'10'' | |
| Foyer | 9'0'' x 3'10'' | |
| Family room | 12'6'' x 11'1'' | |
| Dining room | 10'10'' x 11'4'' | |
| Eat in kitchen | 21'10'' x 11'1'' | |
| Living room | 16'2'' x 11'5'' |
| Features | |||||
|---|---|---|---|---|---|
| Crushed stone driveway | Automatic Garage Door Opener | Attached Garage | |||
| Dishwasher | Dryer | Freezer | |||
| Microwave | Refrigerator | Stove | |||
| Washer | Hood Fan | Garage door opener | |||
| Central air conditioning | |||||
















































