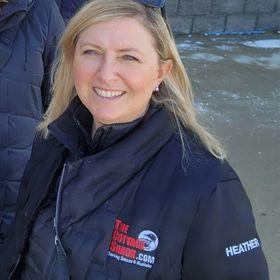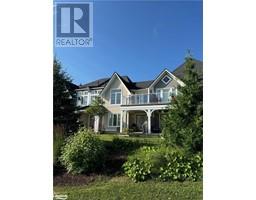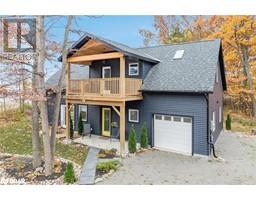285 CROOKED BAY Road Georgian Bay, Port Severn, Ontario, CA
Address: 285 CROOKED BAY Road, Port Severn, Ontario
Summary Report Property
- MKT ID40656445
- Building TypeHouse
- Property TypeSingle Family
- StatusBuy
- Added5 weeks ago
- Bedrooms9
- Bathrooms6
- Area4185 sq. ft.
- DirectionNo Data
- Added On03 Dec 2024
Property Overview
SIX MILE LAKE 3 Families can Cottage or Live Here in 3 Separate Living Spaces. At The Water’s Edge 280 feet frontage is a Three Slip Boathouse (2 Wet - 1 Dry). The Main Cottage is 285 B and The 2nd Detached Cottage is 285A and enjoys a Sandy Beach Area and a Level Waterfront with a Firepit Area. Northwest and East Exposure and also part of The Property is a Detached Garage. There are North and South Driveway Entrances with Separate Parking Areas. Plenty of Decks and Entertainment Spaced to Enjoy All Day Outdoor Fun in The Sun. ***THE DETAILS*** The Main Cottage has 5 bedrooms and 4 Bathrooms with over 4500 Square Feet of Living Space There is a Fully Winterized Separate Cottage with 4 Bedrooms and 2 Bathrooms. The Main Cottage is Split Down The Middle into 2 Living Spaces that Can Remain Separate or Open. Each Comes with Multiple Baths, Bedrooms, a Kitchen, and Dining Area. Downstairs is a Games Room that Leads into Separate Sleeping Accommodations and Storage. The Furnace Room is Currently Being Used as a Workshop with an Additional 1000 Square Feet Combination Living Space and Half Height Crawl Space. The Deck Views from The Bunkhouse are Just as Spectacular as those on The Main Cottage. At The Water's Edge is a Three Slip Boathouse with 2 Wet Slips and 1 Dry Slip. All Slips have Power Lifts to Keep Boats out of The Water. Along The Shoreline is a Sandy Beach Area and a Level Outdoor Lot. ***MORE INFO*** Six Mile Lake is a Dream Destination for Those Who Want to Experience The Best Fresh Water Boating, Swimming, Fishing, Muskoka has to Offer. Located within 1.5 hrs of The GTA, & Only 10 Min to Port Severn. 15 Min to Coldwater – 35min to Midland. Golf, Downhill Skiing & Restaurants are Also Close By. Leave Directly from Your Property on Your Snowmobile or ATV to The Trails. Amazing Summer Boating Exists right from Your Own Dock. The Dock has 6 feet of Water Depth, and You Can Dive into The Lake from Much of The Shoreline. Great Fishing Definitely. (id:51532)
Tags
| Property Summary |
|---|
| Building |
|---|
| Land |
|---|
| Level | Rooms | Dimensions |
|---|---|---|
| Lower level | Storage | 27'1'' x 13'4'' |
| 4pc Bathroom | 18'8'' x 9'10'' | |
| Bedroom | 27'11'' x 13'11'' | |
| Den | 20'10'' x 18'10'' | |
| Workshop | 52'4'' x 35'6'' | |
| Main level | 4pc Bathroom | 11'4'' x 4'9'' |
| 2pc Bathroom | 4'0'' x 4'3'' | |
| Bedroom | 7'1'' x 11'7'' | |
| Bedroom | 7'6'' x 11'7'' | |
| Bedroom | 11'4'' x 9'11'' | |
| Bedroom | 11'4'' x 9'11'' | |
| Laundry room | 5'5'' x 2'8'' | |
| 2pc Bathroom | 6'10'' x 3'11'' | |
| 3pc Bathroom | 9'10'' x 6'2'' | |
| 4pc Bathroom | 9'3'' x 7'4'' | |
| Bedroom | 9'10'' x 8'5'' | |
| Bedroom | 13'2'' x 10'10'' | |
| Bedroom | 13'2'' x 13'1'' | |
| Primary Bedroom | 16'3'' x 14'2'' | |
| Dining room | 23'2'' x 12'6'' | |
| Kitchen | 14'9'' x 9'2'' | |
| Kitchen | 19'8'' x 11'5'' | |
| Living room | 24'9'' x 18'1'' | |
| Living room | 19'8'' x 15'8'' | |
| Porch | 15'11'' x 15'1'' |
| Features | |||||
|---|---|---|---|---|---|
| Crushed stone driveway | Country residential | Recreational | |||
| Detached Garage | Visitor Parking | Dryer | |||
| Freezer | Microwave | Refrigerator | |||
| Satellite Dish | Stove | Washer | |||
| Microwave Built-in | Window Coverings | Central air conditioning | |||








