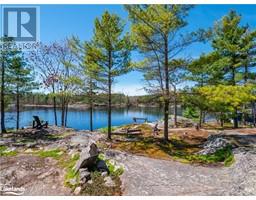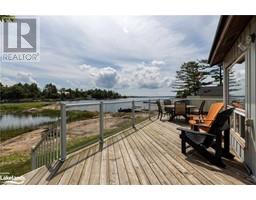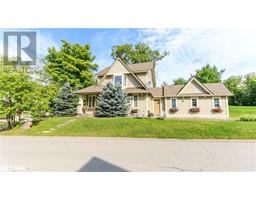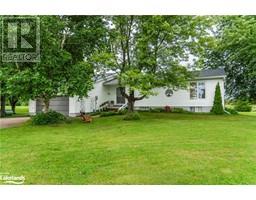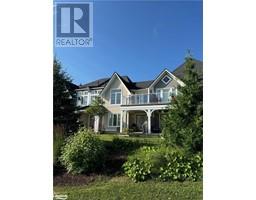659 HONEY HARBOUR Road Georgian Bay, Port Severn, Ontario, CA
Address: 659 HONEY HARBOUR Road, Port Severn, Ontario
Summary Report Property
- MKT ID40577848
- Building TypeHouse
- Property TypeSingle Family
- StatusBuy
- Added22 weeks ago
- Bedrooms2
- Bathrooms2
- Area2146 sq. ft.
- DirectionNo Data
- Added On18 Jun 2024
Property Overview
Great property and home in Port Severn, Muskoka on a 1 1/2 acre of land, situated on a paved, well maintained municipal road. 659 Honey Harbour Rd. has great curb appeal. It is a 2 bedroom, 2 bathroom home with a large den that can be easily converted into a 3rd bedroom. The quality built 24' X 28' heated shop/garage is perfect for contractors or to store your toys in. The shop has an entrance door and a 9' X 14' roll up door. The interior height of the shop is 12'10. The backyard is naturally beautiful and very private. This is a great house for commuting and very close to Hwy #400. Just down the street is a waterfront park and beach, with a children's play area and boat launch. There is also Oak Bay golf course close by. There is something to do year round for outdoor enthusiasts. ATV trails, boating, swimming, hunting, birdwatching, snowmobiling, skiing and fishing. You name it, this area can't be beat. (id:51532)
Tags
| Property Summary |
|---|
| Building |
|---|
| Land |
|---|
| Level | Rooms | Dimensions |
|---|---|---|
| Basement | Storage | 14'8'' x 7'9'' |
| Recreation room | 20'7'' x 28'6'' | |
| Main level | 2pc Bathroom | 3'0'' x 4'0'' |
| Mud room | 5'0'' x 10'0'' | |
| 4pc Bathroom | 10'11'' x 8'11'' | |
| Bedroom | 10'11'' x 8'11'' | |
| Primary Bedroom | 13'8'' x 13'0'' | |
| Family room | 19'0'' x 15'10'' | |
| Living room | 11'2'' x 22'3'' | |
| Den | 15'1'' x 8'0'' | |
| Kitchen | 14'10'' x 13'0'' |
| Features | |||||
|---|---|---|---|---|---|
| Country residential | Detached Garage | None | |||














































