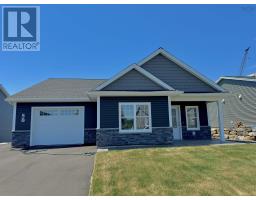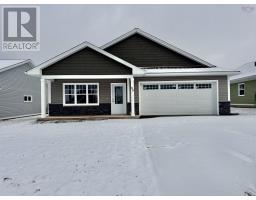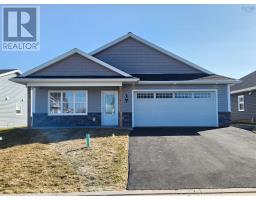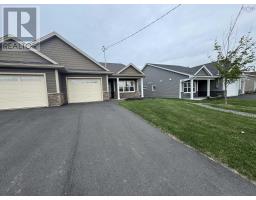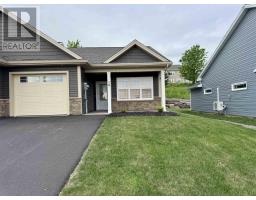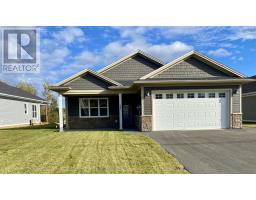Lot 4 Steeple View Drive, Port Williams, Nova Scotia, CA
Address: Lot 4 Steeple View Drive, Port Williams, Nova Scotia
Summary Report Property
- MKT ID202401546
- Building TypeHouse
- Property TypeSingle Family
- StatusBuy
- Added20 weeks ago
- Bedrooms3
- Bathrooms3
- Area2284 sq. ft.
- DirectionNo Data
- Added On22 Aug 2024
Property Overview
Discover the home you've been searching for in the highly sought after community of Port Williams, nestled in the beautiful Annapolis Valley. Presenting a 3 bedroom, 3 bathroom detached home, perfect for those in pursuit of comfort and lifestyle. The heart of the home is the beautiful open concept kitchen, complete with an island perfect for entertaining guests or enjoying a peaceful morning coffee. Gorgeous back deck overlooking the backyard, ideal for family time and BBq?n! Escape to the luxury of the primary bedroom retreat, boasting an ensuite with a walk-in closet, offering both privacy and sophistication. 2 great sized bedrooms and a main bath. Additional living space is found in the large basement with a versatile flex room, adaptable to your lifestyle needs ? whether it's a home gym, media room, or additional family space. Paving , landscaping & Lux Home Warranty included Situated just 10 minutes from Wolfville, indulge in the local charm with farmers markets, restaurants, wineries and golf courses at your fingertips.It's more than a home; it's a lifestyle waiting for you in Nova Scotia's beloved Annapolis Valley. Don?t miss the opportunity to make this executive home yours. (id:51532)
Tags
| Property Summary |
|---|
| Building |
|---|
| Level | Rooms | Dimensions |
|---|---|---|
| Lower level | Recreational, Games room | 29x 14 |
| Den | 12.8 x 12 | |
| Laundry room | 6.6 x 5.4 | |
| Bath (# pieces 1-6) | 4 pc | |
| Main level | Kitchen | 11x 13 |
| Dining room | 9x13 | |
| Living room | 13 X 13.6 | |
| Bath (# pieces 1-6) | 4pc | |
| Bedroom | 10.8 x 15.4 | |
| Bedroom | 10.8 x 10.2 | |
| Primary Bedroom | 12.6 x 15 | |
| Ensuite (# pieces 2-6) | 4 pc |
| Features | |||||
|---|---|---|---|---|---|
| Garage | Attached Garage | None | |||
| Heat Pump | |||||




























