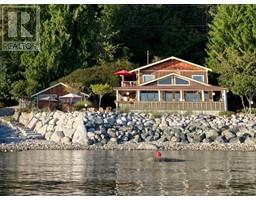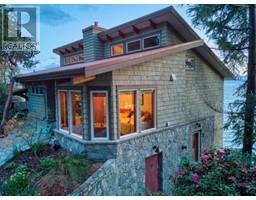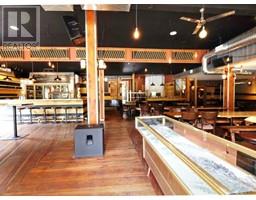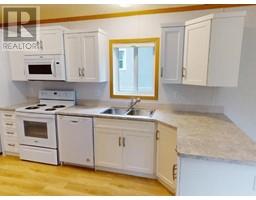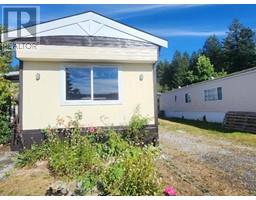3433 THEODOSIA AVE, Powell River, British Columbia, CA
Address: 3433 THEODOSIA AVE, Powell River, British Columbia
Summary Report Property
- MKT ID18211
- Building TypeHouse
- Property TypeSingle Family
- StatusBuy
- Added19 weeks ago
- Bedrooms4
- Bathrooms3
- Area2192 sq. ft.
- DirectionNo Data
- Added On10 Jul 2024
Property Overview
Westview Family Home. This beautiful home is filled with light, showing off the gleaming wood floors. A den, 2pc bath, and dining room are off the foyer leading to the spacious, open living area. The kitchen has an eating bar and there's a sunny breakfast nook, plus the private, covered deck is ideal for summer entertaining. There's a cosy gas fireplace in the living room to gather friends & family around. Upstairs, the primary bedroom is big and bright, featuring a walk-in closet and a beautiful ensuite with large shower, double vanity and skylight. Three more bedrooms and a 4pc bath are off the upper foyer. The home is complete with upstairs laundry, saving countless trips up and down the stairs. Lots more room to enjoy outside in the fully fenced yard with a sunny patio and gardens, or the covered front porch with room for plenty of comfy chairs. Call to view today! (id:51532)
Tags
| Property Summary |
|---|
| Building |
|---|
| Level | Rooms | Dimensions |
|---|---|---|
| Above | Primary Bedroom | 17 ft x 12 ft ,8 in |
| 4pc Bathroom | Measurements not available | |
| 4pc Ensuite bath | Measurements not available | |
| Bedroom | 10 ft x 9 ft ,8 in | |
| Bedroom | 9 ft x 8 ft ,9 in | |
| Bedroom | 14 ft ,4 in x 14 ft | |
| Laundry room | 14 ft ,4 in x 9 ft ,4 in | |
| Main level | Living room | 17 ft x 14 ft ,10 in |
| Dining room | 10 ft x 11 ft | |
| Kitchen | 11 ft x 17 ft | |
| 2pc Bathroom | Measurements not available | |
| Den | 12 ft x 9 ft ,5 in |
| Features | |||||
|---|---|---|---|---|---|
| Central location | Other | Central Vacuum | |||
| Window air conditioner | |||||






































































