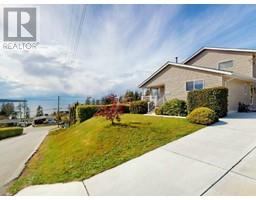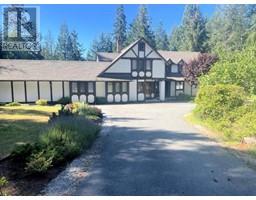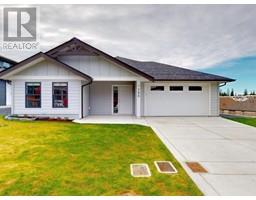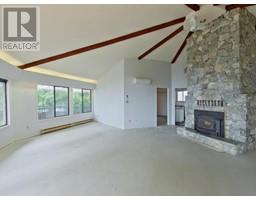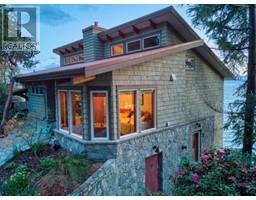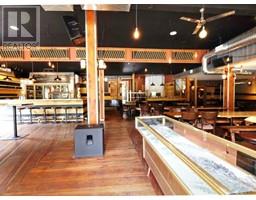3623 MARINE AVE, Powell River, British Columbia, CA
Address: 3623 MARINE AVE, Powell River, British Columbia
Summary Report Property
- MKT ID18242
- Building TypeHouse
- Property TypeSingle Family
- StatusBuy
- Added27 weeks ago
- Bedrooms4
- Bathrooms4
- Area4577 sq. ft.
- DirectionNo Data
- Added On12 Jul 2024
Property Overview
BEAUTIFUL WATERFRONT HOME & SHOP - Enjoy beachside living on this 0.8 acre property with ~145' of low bank oceanfront just outside your door. A welcoming entrance leads into the main floor with open layout living, dining and kitchen that showcases the ocean view. Quality finishing is evident in the oak floors and fir trim, as well as the Woodworks kitchen with granite counters and walk-in pantry. French doors open to the terraced deck, a quiet spot to watch gorgeous sunsets. An elegantly curved staircase leads to the upper floor bedrooms, sitting area, and laundry room. The primary bedroom features a huge walk-in closet, luxe ensuite bath and lovely views. Basement level features a lounge area, ocean view rec room, a bedroom with ensuite bath, and access to the covered patio. There's a gazebo near the water's edge, garden area, greenhouse, and detached 32x40 heated, wired 200 amp shop with 2pc bath and over-height bay for RV or boat parking. Call to view and get all the info. (id:51532)
Tags
| Property Summary |
|---|
| Building |
|---|
| Level | Rooms | Dimensions |
|---|---|---|
| Above | Primary Bedroom | 18 ft ,8 in x 15 ft ,1 in |
| 3pc Bathroom | Measurements not available | |
| Bedroom | 9 ft ,10 in x 11 ft | |
| Bedroom | 9 ft ,10 in x 11 ft | |
| 4pc Bathroom | Measurements not available | |
| Laundry room | 7 ft ,4 in x 11 ft | |
| Other | 11 ft x 13 ft | |
| Basement | 3pc Bathroom | Measurements not available |
| Bedroom | 12 ft x 14 ft | |
| Recreational, Games room | 15 ft ,5 in x 22 ft | |
| Other | 9 ft x 12 ft | |
| Office | 11 ft x 13 ft | |
| Main level | Foyer | 7 ft x 8 ft |
| Living room | 15 ft ,6 in x 22 ft ,6 in | |
| Dining room | 12 ft x 14 ft | |
| Kitchen | 11 ft x 13 ft | |
| 2pc Bathroom | Measurements not available | |
| Den | 10 ft x 13 ft ,6 in | |
| Office | 11 ft ,8 in x 13 ft ,6 in |
| Features | |||||
|---|---|---|---|---|---|
| Central location | Southern exposure | Jacuzzi bath-tub | |||
| Other | Central Vacuum | None | |||


















































