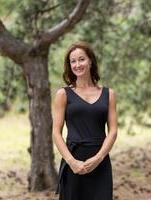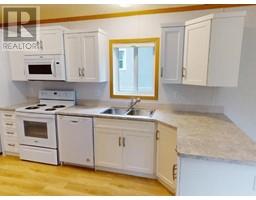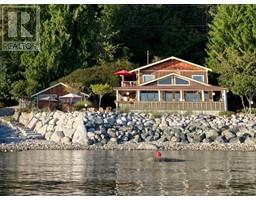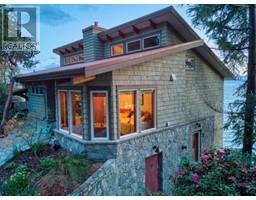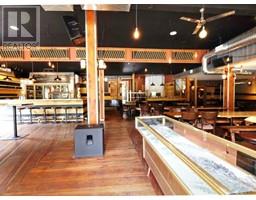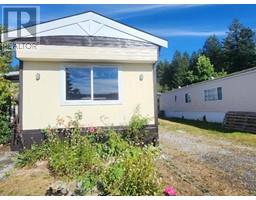7495 HIGHWAY 101, Powell River, British Columbia, CA
Address: 7495 HIGHWAY 101, Powell River, British Columbia
Summary Report Property
- MKT ID18174
- Building TypeHouse
- Property TypeSingle Family
- StatusBuy
- Added22 weeks ago
- Bedrooms5
- Bathrooms5
- Area6000 sq. ft.
- DirectionNo Data
- Added On17 Jun 2024
Property Overview
Luxurious Waterfront Estate with endless ocean views! This magnificent home is located just outside the municipality minutes from downtown Powell River. Built in 2018 and situated on 1.92 acres this is where luxury meets tranquility. Boasting over 6000 sqft of living space the house has been meticulously designed with the finest materials and craftsmanship. The residence spans three magnificent levels offering 5 bedrooms, 4.5 bathrooms, a gourmet kitchen with an oversized island and top of the line appliances. There is also a unique dishwashing station that is a must see! The spacious primary bedroom occupies the upper level and includes a luxurious ensuite and dream dressing room. The expansive floor-to ceiling windows throughout the home frame the panoramic views of the ocean & mountains creating a seamless connection between the indoor & outdoor spaces. The main also has a 1300 sqft deck to entertain a crowd, gas cooking, hot water-on-demand, air conditioning the list goes on. (id:51532)
Tags
| Property Summary |
|---|
| Building |
|---|
| Level | Rooms | Dimensions |
|---|---|---|
| Above | Primary Bedroom | 27 ft x 16 ft ,3 in |
| 4pc Ensuite bath | Measurements not available | |
| Other | 8 ft ,9 in x 13 ft ,11 in | |
| Basement | Living room | 27 ft x 19 ft |
| 3pc Bathroom | Measurements not available | |
| 4pc Ensuite bath | Measurements not available | |
| 4pc Ensuite bath | Measurements not available | |
| Bedroom | 14 ft ,10 in x 15 ft ,11 in | |
| Bedroom | 13 ft ,5 in x 13 ft ,10 in | |
| Bedroom | 14 ft ,10 in x 15 ft ,11 in | |
| Bedroom | 14 ft x 13 ft ,10 in | |
| Main level | Foyer | 27 ft x 24 ft ,5 in |
| Living room | 22 ft ,11 in x 32 ft | |
| Kitchen | 27 ft x 19 ft ,5 in | |
| 2pc Bathroom | Measurements not available | |
| Office | 9 ft ,7 in x 10 ft ,11 in | |
| Other | 11 ft ,7 in x 8 ft | |
| Family room | 23 ft x 16 ft |
| Features | |||||
|---|---|---|---|---|---|
| Acreage | Central location | Private setting | |||
| Southern exposure | Other | Central air conditioning | |||



























































































