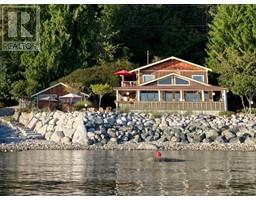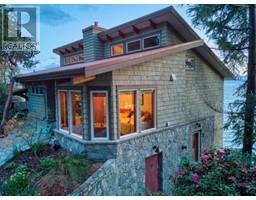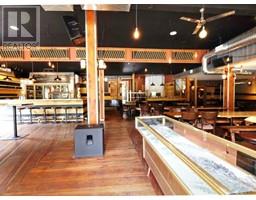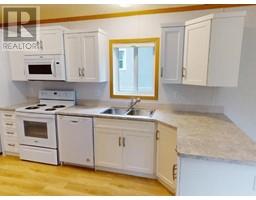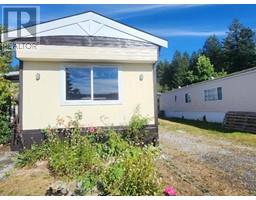B-4903 PARSONS COURT, Powell River, British Columbia, CA
Address: B-4903 PARSONS COURT, Powell River, British Columbia
Summary Report Property
- MKT ID17994
- Building TypeDuplex
- Property TypeSingle Family
- StatusBuy
- Added18 weeks ago
- Bedrooms2
- Bathrooms2
- Area2777 sq. ft.
- DirectionNo Data
- Added On15 Jul 2024
Property Overview
Unique half duplex in a desirable neighbourhood with full 'basement'. The custom layout and extra features along with the approximately 1200 sq ft of 6'+ height downstairs make this home a stand out on Parson Court. The enclosed sunroom with heated floor, inside access to the 'basement', separate den and office as well as a built-in pantry are all extras created by the homeowners to make this home a much more comfortable space. A covered patio beneath the large deck opens out to the large, nicely landscaped yard that's home to many birds and occasional wildlife. A comfortable principal bedroom with skylit ensuite looks out over the expansive green grass of this home and the complex next door. This is the perfect downsize...because you don't really have to! There's loads of room downstairs for simply storage and a workshop, wine-making or or office accessible by a swing door to the outside patio or from upstairs. With new appliances too, this one is a rare find! Bill Bailey; 604 223-0811;bbailey@460realty.com; billbailey.ca (id:51532)
Tags
| Property Summary |
|---|
| Building |
|---|
| Level | Rooms | Dimensions |
|---|---|---|
| Basement | Living room | 12 ft x 15 ft |
| Workshop | 33 ft x 11 ft | |
| Workshop | 38 ft x 12 ft | |
| Other | 26 ft x 12 ft | |
| Main level | Foyer | 9 ft x 5 ft |
| Living room | 15 ft x 15 ft | |
| Dining room | 11 ft x 11 ft | |
| Kitchen | 12 ft x 12 ft | |
| Primary Bedroom | 17 ft x 11 ft | |
| 4pc Bathroom | Measurements not available | |
| Bedroom | 13 ft x 12 ft | |
| Office | 10 ft x 9 ft | |
| 3pc Ensuite bath | Measurements not available | |
| Workshop | 8 ft x 7 ft |
| Features | |||||
|---|---|---|---|---|---|
| Central location | Cul-de-sac | Wheelchair access | |||
| Other | Central Vacuum | None | |||






















































