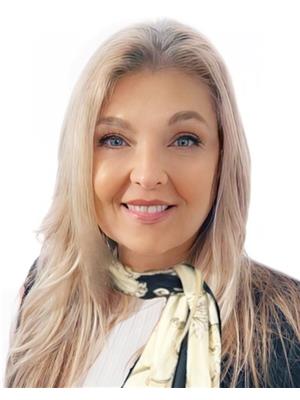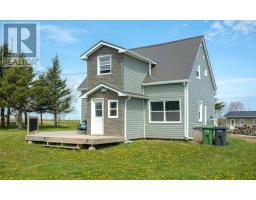53 GAY Road, Pownal, Prince Edward Island, CA
Address: 53 GAY Road, Pownal, Prince Edward Island
Summary Report Property
- MKT ID202416526
- Building TypeHouse
- Property TypeSingle Family
- StatusBuy
- Added19 weeks ago
- Bedrooms3
- Bathrooms3
- Area2414 sq. ft.
- DirectionNo Data
- Added On11 Jul 2024
Property Overview
Discover this meticulously renovated three-bedroom, two-and-a-half-bathroom rancher style home located in a tranquil setting just outside Stratford and only 5 minutes to Charlottetown. This charming property boasts a host of desirable features designed for comfort and convenience. The main living area features beautiful vaulted ceilings which create an airy atmosphere. The livingroom is highlighted by a cozy propane fireplace for warmth and ambiance. Radiant electric heaters are in all other rooms for efficient heating, plus there are heat pumps on each level for additional heating and cooling. The European eco-style kitchen is economical and just perfect. There are two spacious bedrooms on the the main level, including a master bedroom with en-suite featuring a free-standing tub and walk in shower. Another large room provides a half bath, laundry and a large mud room area. The lower Level is completely finished offering additional living space. There is potential to use one or two more rooms as bedrooms, perfect for guests or a growing family. There is a large family room, a beautifully appointed bathroom, a second propane fireplace, another heat pump, and additional storage areas. Some additional features include the extra-large two-car garage for convenient parking and storage, or perhaps to be used as a work space, a large storage shed, and an expansive lot with plenty of room to enjoy outdoor activities. For hot summer days, there is a huge heated pool perfect for relaxation and entertainment. (id:51532)
Tags
| Property Summary |
|---|
| Building |
|---|
| Level | Rooms | Dimensions |
|---|---|---|
| Lower level | Family room | 32 x 26 |
| Bedroom | 13.3 x 10.7 | |
| Bath (# pieces 1-6) | 9 x 8.4 | |
| Other | 12.5 x 15 Office | |
| Utility room | 10 x 7 | |
| Storage | 9 x 8.4 | |
| Main level | Living room | 23.1 x 13.4 |
| Dining room | 22.3 x 13.4 | |
| Kitchen | Combined | |
| Primary Bedroom | 14 x 13.10 | |
| Ensuite (# pieces 2-6) | 14.5 x 8 | |
| Bedroom | 13.3 x 10.7 | |
| Bath (# pieces 1-6) | 14.5 x 7.8 Mud room |
| Features | |||||
|---|---|---|---|---|---|
| Detached Garage | Gravel | Dishwasher | |||
| Dryer | Washer | Microwave | |||
| Refrigerator | Air exchanger | ||||


























