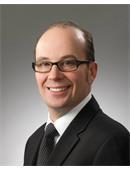Pitt Acreage, Preeceville Rm No. 334, Saskatchewan, CA
Address: Pitt Acreage, Preeceville Rm No. 334, Saskatchewan
Summary Report Property
- MKT IDSK973026
- Building TypeHouse
- Property TypeSingle Family
- StatusBuy
- Added26 weeks ago
- Bedrooms4
- Bathrooms4
- Area3094 sq. ft.
- DirectionNo Data
- Added On20 Aug 2024
Property Overview
Welcome to Pitt Acreage, a private retreat spanning 565 acres of bush, trails, hay land, and one mile of shoreline on Lake Lomond. The 3,094 sq. ft. house, built in 2003, features 4 large bedrooms, 4 bathrooms, and an office. The main floor boasts an open-concept kitchen, dining, and living area. The land, classified with a soil rating of M and K, includes approximately 40 acres of hay fields with a tenant in place (no ROFR). Enjoy excellent year-round road access and explore eight kilometers of well-maintained trails through spruce and poplar forests, perfect for hiking and quadding in summer, and cross-country skiing or snowmobiling in winter. The property is abundant with wildlife such as moose, mule and white-tailed deer, black bear, marmots, and snowshoe hares, making it an outdoor enthusiast’s paradise. Additional features include a guest cabin, multiple storage sheds, and a 40' x 20' pole shed. (id:51532)
Tags
| Property Summary |
|---|
| Building |
|---|
| Level | Rooms | Dimensions |
|---|---|---|
| Second level | Bedroom | 14'9" x 12'10" |
| Office | 9'4" x 10'10" | |
| 4pc Bathroom | - x - | |
| Primary Bedroom | 29' x 13'1" | |
| Basement | Dining nook | 13'5" x 11'10" |
| Storage | 12'9" x 8'5" | |
| 4pc Bathroom | - x - | |
| Living room | 23'6" x 13'1" | |
| Dining nook | 26'6" x 12'6" | |
| Main level | Living room | 16'4" x 17'1" |
| Kitchen | 17'11" x 13'8" | |
| Dining room | 12'11" x 15'1" | |
| Laundry room | 12'2" x 6'6" | |
| Sunroom | 12'2" x 8'3" | |
| Foyer | 14'8" x 4' | |
| Bedroom | 15'1" x 13'2" | |
| 4pc Bathroom | - x - | |
| Bedroom | 12'11" x 11'1" | |
| 3pc Bathroom | - x - |
| Features | |||||
|---|---|---|---|---|---|
| Acreage | Treed | Rolling | |||
| Balcony | Attached Garage | Parking Space(s)(10) | |||
| Washer | Refrigerator | Dishwasher | |||
| Dryer | Microwave | Window Coverings | |||
| Hood Fan | Stove | Central air conditioning | |||









































